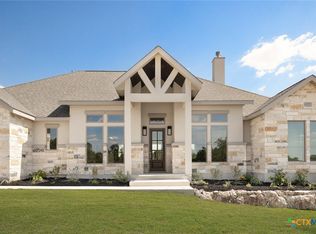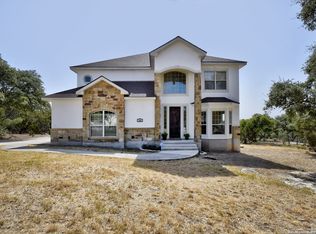Closed
Price Unknown
335 Toucan Dr, Spring Branch, TX 78070
3beds
2,419sqft
Single Family Residence
Built in 2024
1.02 Acres Lot
$722,000 Zestimate®
$--/sqft
$2,933 Estimated rent
Home value
$722,000
Estimated sales range
Not available
$2,933/mo
Zestimate® history
Loading...
Owner options
Explore your selling options
What's special
$20K Flex Credit available now! Ask a JLP sales consultant for details. Experience the pinnacle of contemporary living at 335 Toucan Dr, a newly completed home crafted with precision and cutting-edge technology by JLP Builders in 2024. This exceptional property boasts 3 spacious bedrooms and 2.5 luxurious bathrooms, providing ample space for family and entertainment. Efficient Living: Certified ENERGY STAR and HERS rated, this home features high-efficiency HVAC systems, Thermally Broken Aluminum Windows with LowE3 glass, and additional energy-saving measures to reduce utility costs significantly. Gourmet Kitchen, Equipped with GE Cafe stainless steel appliances, custom wood cabinetry, and exquisite Misterio quartz countertops complemented by a stylish Deco Tile backsplash. Luxurious Bathrooms, Enjoy spa-like experiences with premium fixtures, including a master bath with a mud-set shower and freestanding tub, surrounded by high-end tile work and sleek Moen faucets. Sophisticated Design, Detailed with tray and coffered ceilings, custom moldings, and designer-selected paint, every corner of this home reflects elegance and thoughtful craftsmanship. Integrated Technology, Outfitted with a Smart Technology Package, including Z-Wave switches, Wi-Fi enabled double oven, and programmable thermostats, offering convenience at your fingertips. Security and Connectivity, Enhanced with pre-wired security systems, electronic deadbolts, and robust media connectivity options ensuring peace of mind and seamless operation. Stylish Outdoor Living, Wood tone accents on porch ceilings, expansive flatwork, and pre-plumbing for a future outdoor kitchen set the stage for exquisite outdoor entertainment. Located in a serene neighborhood, 335 Toucan Dr is not just a home; it's a lifestyle upgrade designed for those who seek reliability, comfort, and elegance. Schedule your viewing today and step into the future of home innovation.
Zillow last checked: 8 hours ago
Listing updated: March 27, 2025 at 01:49pm
Listed by:
Andrea Pogue (210)639-7048,
Penny B Properties
Bought with:
Seth Koppel, TREC #0552563
Real Broker
Source: Central Texas MLS,MLS#: 561423 Originating MLS: Four Rivers Association of REALTORS
Originating MLS: Four Rivers Association of REALTORS
Facts & features
Interior
Bedrooms & bathrooms
- Bedrooms: 3
- Bathrooms: 3
- Full bathrooms: 2
- 1/2 bathrooms: 1
Primary bedroom
- Level: Main
- Dimensions: 15x16
Bedroom 2
- Level: Main
- Dimensions: 13x11
Bedroom 3
- Level: Main
- Dimensions: 13x13
Primary bathroom
- Level: Main
- Dimensions: 14x14
Dining room
- Level: Main
- Dimensions: 10x11
Entry foyer
- Level: Main
- Dimensions: 7x9
Family room
- Level: Main
- Dimensions: 19x20
Kitchen
- Level: Main
- Dimensions: 12x22
Laundry
- Level: Main
- Dimensions: 9x9
Office
- Level: Main
- Dimensions: 11x14
Heating
- Has Heating (Unspecified Type)
Cooling
- 1 Unit
Appliances
- Included: Double Oven, Dishwasher, Gas Cooktop, Disposal, Some Gas Appliances, Built-In Oven, Cooktop, Microwave
- Laundry: Laundry Room
Features
- All Bedrooms Down, Attic, Ceiling Fan(s), Coffered Ceiling(s), Double Vanity, Entrance Foyer, Garden Tub/Roman Tub, Home Office, Separate Shower, Vanity, Wired for Data, Walk-In Closet(s), Kitchen Island, Kitchen/Family Room Combo, Kitchen/Dining Combo, Solid Surface Counters
- Flooring: Carpet, Tile, Wood
- Attic: Partially Floored
- Number of fireplaces: 1
- Fireplace features: Family Room, Gas
Interior area
- Total interior livable area: 2,419 sqft
Property
Parking
- Total spaces: 3
- Parking features: Garage
- Garage spaces: 3
Features
- Levels: One
- Stories: 1
- Patio & porch: Covered, Patio
- Exterior features: Covered Patio, Propane Tank - Owned
- Pool features: Community, None
- Fencing: None
- Has view: Yes
- View description: None
- Body of water: None
Lot
- Size: 1.02 Acres
Details
- Parcel number: 142284
- Special conditions: Builder Owned
Construction
Type & style
- Home type: SingleFamily
- Architectural style: Contemporary/Modern,Hill Country
- Property subtype: Single Family Residence
Materials
- Fiber Cement, Stucco
- Foundation: Slab
- Roof: Composition,Shingle
Condition
- Year built: 2024
Details
- Builder name: JLP Builders, Inc.
Utilities & green energy
- Sewer: Aerobic Septic
- Utilities for property: Above Ground Utilities, Propane
Community & neighborhood
Security
- Security features: Prewired
Community
- Community features: Barbecue, Basketball Court, Clubhouse, Playground, Tennis Court(s), Community Pool
Location
- Region: Spring Branch
- Subdivision: Mystic Shores 17
HOA & financial
HOA
- Has HOA: Yes
- HOA fee: $414 annually
Other
Other facts
- Listing agreement: Exclusive Agency
- Listing terms: Cash,Conventional,FHA,VA Loan
- Road surface type: Asphalt
Price history
| Date | Event | Price |
|---|---|---|
| 3/27/2025 | Sold | -- |
Source: | ||
| 3/11/2025 | Pending sale | $748,999$310/sqft |
Source: | ||
| 2/6/2025 | Price change | $748,999-0.1%$310/sqft |
Source: | ||
| 11/7/2024 | Listed for sale | $749,999$310/sqft |
Source: | ||
| 11/4/2024 | Listing removed | $749,999$310/sqft |
Source: | ||
Public tax history
| Year | Property taxes | Tax assessment |
|---|---|---|
| 2025 | -- | $471,140 +390.3% |
| 2024 | $1,430 -9.9% | $96,090 -9.5% |
| 2023 | $1,587 +0.9% | $106,210 +14.1% |
Find assessor info on the county website
Neighborhood: 78070
Nearby schools
GreatSchools rating
- 8/10Rebecca Creek Elementary SchoolGrades: PK-5Distance: 2.2 mi
- 8/10Mt Valley Middle SchoolGrades: 6-8Distance: 11.4 mi
- 6/10Canyon Lake High SchoolGrades: 9-12Distance: 7.3 mi
Schools provided by the listing agent
- District: Comal ISD
Source: Central Texas MLS. This data may not be complete. We recommend contacting the local school district to confirm school assignments for this home.
Get a cash offer in 3 minutes
Find out how much your home could sell for in as little as 3 minutes with a no-obligation cash offer.
Estimated market value$722,000
Get a cash offer in 3 minutes
Find out how much your home could sell for in as little as 3 minutes with a no-obligation cash offer.
Estimated market value
$722,000

