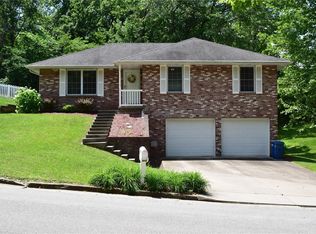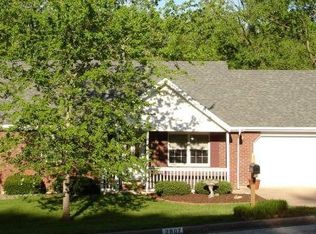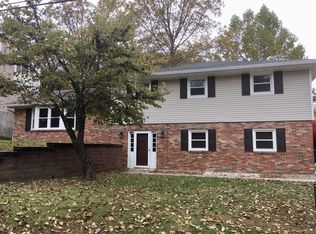Sold
Price Unknown
335 Tomahawk Rd, Jefferson City, MO 65101
4beds
2,062sqft
Single Family Residence
Built in 1996
0.25 Acres Lot
$322,000 Zestimate®
$--/sqft
$2,083 Estimated rent
Home value
$322,000
$277,000 - $377,000
$2,083/mo
Zestimate® history
Loading...
Owner options
Explore your selling options
What's special
Meticulously Maintained & Full of Updates EVERYWHERE! This 4 bedroom/3 Full Bathroom home is in PRISTINE condition, offering oversized rooms, main level living, New Appliances, New Furnace, New A/C, New Water Softener (all within the last 2 years), PROFESIONALLY Landscaped & Fenced Backyard, 4 Seasons Room, Deep Soaking Tubs (one jetted), Onyx Showers, New Tile Floors, Custom Electric Fireplace, Separate space for laundry hookups in the garage, Covered MAINTENANCE FREE Deck, New Lighting, New Flooring, and the list goes On & ON!!!! This is a RARE find
Zillow last checked: 8 hours ago
Listing updated: February 10, 2026 at 12:21am
Listed by:
Denise Pittman 573-690-9554,
RE/MAX Jefferson City
Bought with:
Denise Pittman
RE/MAX Jefferson City
Source: JCMLS,MLS#: 10068592
Facts & features
Interior
Bedrooms & bathrooms
- Bedrooms: 4
- Bathrooms: 3
- Full bathrooms: 3
Primary bedroom
- Level: Main
- Area: 186.81 Square Feet
- Dimensions: 13.92 x 13.42
Bedroom 2
- Level: Main
- Area: 127.38 Square Feet
- Dimensions: 11.58 x 11
Bedroom 3
- Level: Main
- Area: 115 Square Feet
- Dimensions: 11.5 x 10
Bedroom 4
- Description: Non-Conforming due to no window
- Level: Lower
- Area: 147.55 Square Feet
- Dimensions: 12.83 x 11.5
Primary bathroom
- Level: Main
- Area: 58.35 Square Feet
- Dimensions: 11.67 x 5
Bathroom
- Description: Jetted Tub/Onyx Surround
- Level: Main
- Area: 48.57 Square Feet
- Dimensions: 8.83 x 5.5
Bathroom
- Description: Deep Soak Tub
- Level: Lower
- Area: 62.9 Square Feet
- Dimensions: 12.58 x 5
Other
- Description: Walk Out to Covered Deck
- Level: Main
- Area: 164.09 Square Feet
- Dimensions: 14.17 x 11.58
Family room
- Level: Lower
- Area: 581.93 Square Feet
- Dimensions: 24.42 x 23.83
Kitchen
- Description: Combo w/ Dining
- Level: Main
- Area: 210.8 Square Feet
- Dimensions: 21.08 x 10
Laundry
- Level: Main
- Area: 13.75 Square Feet
- Dimensions: 5.5 x 2.5
Living room
- Description: Built In Custom Shelves/Fireplace
- Level: Main
- Area: 315.14 Square Feet
- Dimensions: 21.25 x 14.83
Other
- Description: Primary Closet w/ Built Ins
- Level: Main
- Area: 23.32 Square Feet
- Dimensions: 5.83 x 4
Other
- Description: 2 Car Garage/Walk Out/Additional Laundry Hook Ups
- Level: Lower
- Area: 593.41 Square Feet
- Dimensions: 26.67 x 22.25
Heating
- Has Heating (Unspecified Type)
Cooling
- Central Air
Appliances
- Included: Dishwasher, Disposal, Microwave, Refrigerator
Features
- Central Vacuum, Walk-In Closet(s)
- Basement: Walk-Out Access,Full
- Has fireplace: Yes
- Fireplace features: Electric
Interior area
- Total structure area: 2,062
- Total interior livable area: 2,062 sqft
- Finished area above ground: 1,480
- Finished area below ground: 582
Property
Parking
- Parking features: Oversized
- Details: Basement
Features
- Fencing: Fenced
Lot
- Size: 0.25 Acres
Details
- Parcel number: 1105220001002055.002
Construction
Type & style
- Home type: SingleFamily
- Architectural style: Raised Ranch
- Property subtype: Single Family Residence
Materials
- Vinyl Siding
Condition
- Updated/Remodeled
- New construction: No
- Year built: 1996
Utilities & green energy
- Sewer: Public Sewer
- Water: Public
Community & neighborhood
Location
- Region: Jefferson City
Price history
| Date | Event | Price |
|---|---|---|
| 9/30/2024 | Sold | -- |
Source: | ||
| 9/10/2024 | Pending sale | $289,900$141/sqft |
Source: | ||
| 9/10/2024 | Listing removed | $289,900$141/sqft |
Source: | ||
| 8/24/2024 | Pending sale | $289,900+75.8%$141/sqft |
Source: | ||
| 5/24/2019 | Sold | -- |
Source: Agent Provided Report a problem | ||
Public tax history
| Year | Property taxes | Tax assessment |
|---|---|---|
| 2025 | -- | $27,200 +4.9% |
| 2024 | $1,546 0% | $25,920 |
| 2023 | $1,546 +5.1% | $25,920 +5.4% |
Find assessor info on the county website
Neighborhood: 65101
Nearby schools
GreatSchools rating
- 4/10East Elementary SchoolGrades: K-5Distance: 2.4 mi
- 7/10Lewis And Clark Middle SchoolGrades: 6-8Distance: 1.6 mi
- 4/10Jefferson City High SchoolGrades: 9-12Distance: 3.4 mi


