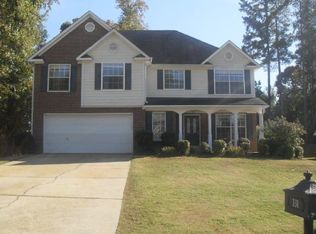Beautiful 3 Bedroom, 2 bath Ranch in the Legends of Lake Spivey features Open concept floor plan, slit bedrooms with Master on the main, Family room with vaulted ceiling and fireplace, formal dining room, Eat in Kitchen with Stainless steel appliances, tiled back splash and plenty of cabinets, Master bedroom with trey ceiling, walk-in closets and french doors leading to the backyard, tiled Master bath with Jacuzzi tub, his and her vanity with double sinks. Large patio in the back perfect for entertaining.
This property is off market, which means it's not currently listed for sale or rent on Zillow. This may be different from what's available on other websites or public sources.
