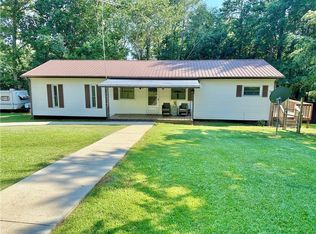Newly updated Cape Cod minutes from Historic downtown Walhalla. Large estate-size lot in a desirable location close to Walhalla Schools. This home was built with privacy in mind. Custom cabinetry throughout with beautiful countertops. Spacious main level master bedroom with garden tub, walk-in shower, and large closet. Laundry room with laundry sink. NEW PAINT, NEW Carpet, NEW vinyl plank flooring. The private back deck makes a perfect spot for grilling and relaxing. This spacious home's kitchen has plenty of counter space, storage, and opens to breakfast and living area. The basement includes an additional living space with a full bath, workshop/single car garage/man-cave. The private wooded area behind the home includes pasture for the hobby farmer bordering a wide creek. If you want privacy in a family setting, this home is for you.
This property is off market, which means it's not currently listed for sale or rent on Zillow. This may be different from what's available on other websites or public sources.

