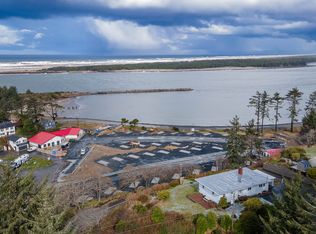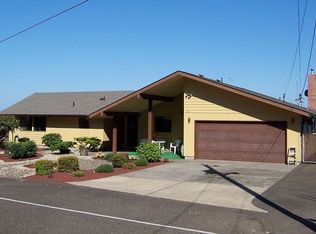Sold
$850,000
335 Sunset Dr, Reedsport, OR 97467
3beds
3,920sqft
Residential, Single Family Residence
Built in 1964
0.57 Acres Lot
$857,200 Zestimate®
$217/sqft
$2,672 Estimated rent
Home value
$857,200
$686,000 - $1.07M
$2,672/mo
Zestimate® history
Loading...
Owner options
Explore your selling options
What's special
Winchester Bay location near the Umpqua River Lighthouse! Ocean, River-Bar views are exceptional from every room upstairs. The view is breathtaking! Views of the Dunes along with access for the enthusiasts who love to ride on the Winchester Bay Dunes, some of the best riding on the Oregon Coast. This well built and Beautifully updated home offers so much with large living room, beautiful kitchen and dining room. Extremely large family room with vaulted ceiling and FS pellet stove. Three bedrooms on the main level. Primary bath and guest bath have tile floors and are completely new. The main level of this home is delightfully cozy with its two pellet stoves.The lower level of this home boasts galore with tons of storage space! Along with a gaming - pool table room. The laundry area and access to the oversized double car garage is there as well.This well built home has one of the best views in Winchester Bay! If you love the smell of the fresh ocean air and incredible views then come take a look.
Zillow last checked: 8 hours ago
Listing updated: October 08, 2025 at 03:30pm
Listed by:
Rebecca Brosi 541-662-1128,
Central Coast Realty
Bought with:
Ruben Jimenez, 201241027
National Real Estate
Source: RMLS (OR),MLS#: 386724290
Facts & features
Interior
Bedrooms & bathrooms
- Bedrooms: 3
- Bathrooms: 3
- Full bathrooms: 2
- Partial bathrooms: 1
- Main level bathrooms: 2
Primary bedroom
- Features: Bathroom, Ceiling Fan, Deck, Sliding Doors, Double Closet, Walkin Shower, Wallto Wall Carpet
- Level: Main
- Area: 196
- Dimensions: 14 x 14
Bedroom 2
- Features: Closet, Wallto Wall Carpet
- Level: Main
- Area: 169
- Dimensions: 13 x 13
Bedroom 3
- Features: Closet, Wallto Wall Carpet
- Level: Main
- Area: 156
- Dimensions: 13 x 12
Dining room
- Features: Ceiling Fan, Sliding Doors, Tile Floor
- Level: Main
- Area: 156
- Dimensions: 12 x 13
Family room
- Features: Builtin Features, Ceiling Fan, Deck, Exterior Entry, Pellet Stove, Vaulted Ceiling, Wallto Wall Carpet
- Level: Main
- Area: 580
- Dimensions: 20 x 29
Kitchen
- Features: Dishwasher, Eating Area, Island, Microwave, Updated Remodeled, Free Standing Range, Free Standing Refrigerator, Tile Floor
- Level: Main
- Area: 120
- Width: 12
Living room
- Features: Builtin Features, Fireplace Insert, Formal, Pellet Stove, Wallto Wall Carpet
- Level: Main
- Area: 330
- Dimensions: 15 x 22
Heating
- Baseboard
Appliances
- Included: Dishwasher, Free-Standing Range, Free-Standing Refrigerator, Microwave, Washer/Dryer, Electric Water Heater, Tank Water Heater
- Laundry: Laundry Room
Features
- Ceiling Fan(s), Vaulted Ceiling(s), Pantry, Built-in Features, Closet, Eat-in Kitchen, Kitchen Island, Updated Remodeled, Formal, Bathroom, Double Closet, Walkin Shower, Tile
- Flooring: Concrete, Tile, Wall to Wall Carpet
- Doors: Sliding Doors
- Windows: Double Pane Windows, Vinyl Frames
- Basement: Daylight,Full,Storage Space
- Number of fireplaces: 1
- Fireplace features: Insert, Pellet Stove, Stove
Interior area
- Total structure area: 3,920
- Total interior livable area: 3,920 sqft
Property
Parking
- Total spaces: 2
- Parking features: Parking Pad, RV Access/Parking, Garage Door Opener, Attached, Extra Deep Garage, Tuck Under
- Attached garage spaces: 2
- Has uncovered spaces: Yes
Accessibility
- Accessibility features: Pathway, Walkin Shower, Accessibility
Features
- Levels: Two
- Stories: 2
- Patio & porch: Deck
- Exterior features: RV Hookup, Yard, Exterior Entry
- Has spa: Yes
- Spa features: Free Standing Hot Tub
- Has view: Yes
- View description: Dunes, Ocean, River
- Has water view: Yes
- Water view: Ocean,River
Lot
- Size: 0.57 Acres
- Features: Corner Lot, Level, Ocean Beach One Quarter Mile Or Less, Sloped, SqFt 20000 to Acres1
Details
- Additional structures: RVHookup
- Parcel number: R16307
- Zoning: R1
Construction
Type & style
- Home type: SingleFamily
- Architectural style: Ranch
- Property subtype: Residential, Single Family Residence
Materials
- Aluminum Siding, Block, Cedar, Lap Siding, T111 Siding
- Foundation: Block, Slab
- Roof: Built-Up,Composition
Condition
- Resale,Updated/Remodeled
- New construction: No
- Year built: 1964
Utilities & green energy
- Sewer: Sand Filtered, Septic Tank
- Water: Public
Community & neighborhood
Security
- Security features: Unknown
Location
- Region: Reedsport
Other
Other facts
- Listing terms: Cash,Conventional
- Road surface type: Paved
Price history
| Date | Event | Price |
|---|---|---|
| 7/9/2025 | Sold | $850,000-26.1%$217/sqft |
Source: | ||
| 6/5/2025 | Pending sale | $1,150,000$293/sqft |
Source: | ||
| 4/18/2025 | Price change | $1,150,000-8.7%$293/sqft |
Source: | ||
| 2/7/2025 | Listed for sale | $1,260,000$321/sqft |
Source: | ||
Public tax history
| Year | Property taxes | Tax assessment |
|---|---|---|
| 2024 | $4,829 +3.8% | $373,510 +3% |
| 2023 | $4,652 +3.5% | $362,632 +3% |
| 2022 | $4,496 +2.5% | $352,070 +3% |
Find assessor info on the county website
Neighborhood: 97467
Nearby schools
GreatSchools rating
- NAHighland Elementary SchoolGrades: K-6Distance: 3.7 mi
- 4/10Reedsport Community Charter SchoolGrades: K-12Distance: 4 mi
Schools provided by the listing agent
- Elementary: Highland
- Middle: Reedsport
- High: Reedsport
Source: RMLS (OR). This data may not be complete. We recommend contacting the local school district to confirm school assignments for this home.

Get pre-qualified for a loan
At Zillow Home Loans, we can pre-qualify you in as little as 5 minutes with no impact to your credit score.An equal housing lender. NMLS #10287.

