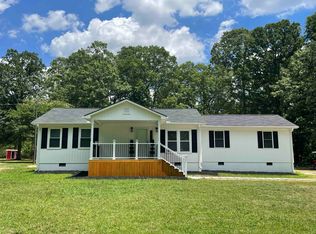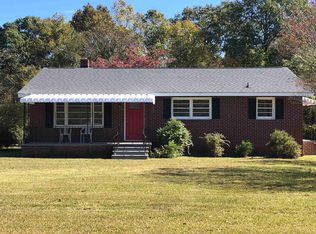Sold for $275,000 on 05/07/25
$275,000
335 Sugar Creek Rd, Buffalo, SC 29321
3beds
1,697sqft
Single Family Residence, Residential
Built in 2001
1.29 Acres Lot
$275,500 Zestimate®
$162/sqft
$1,563 Estimated rent
Home value
$275,500
Estimated sales range
Not available
$1,563/mo
Zestimate® history
Loading...
Owner options
Explore your selling options
What's special
Welcome to your slice of country charm! This 3 bedroom 2 bath home offers the space and serenity you've been searching for. Set on a generous piece of land, there's room to roam, grow a garden, or simply soak in the peaceful surroundings. Step inside to a cozy, freshly painted interior with a split floor plan that gives everyone a little extra elbow room. The kitchen features ample cabinets and countertops, as well as a built-in bench where you can sit with your morning coffee and watch the sun rise. Out front, a classic rocking chair porch invites you to slow down and take in the view of wide open skies and the neighboring pond. Out back, a brand new deck is perfect for relaxing or hosting friends. The two car garage offers plenty of storage and a designated RV parking area is ready for your camper, boat, or trailer. With a new roof added in 2021, this home is ready for its next chapter..make it yours and be ready to enjoy the life this piece of paradise offers!
Zillow last checked: 8 hours ago
Listing updated: May 07, 2025 at 12:10pm
Listed by:
Michelle Warden 864-314-5432,
Thrive Real Estate Brokers, LLC
Bought with:
Michelle Warden
Thrive Real Estate Brokers, LLC
Source: Greater Greenville AOR,MLS#: 1553790
Facts & features
Interior
Bedrooms & bathrooms
- Bedrooms: 3
- Bathrooms: 2
- Full bathrooms: 2
- Main level bathrooms: 2
- Main level bedrooms: 3
Primary bedroom
- Area: 208
- Dimensions: 16 x 13
Bedroom 2
- Area: 168
- Dimensions: 14 x 12
Bedroom 3
- Area: 154
- Dimensions: 14 x 11
Primary bathroom
- Features: Double Sink, Full Bath, Shower-Separate, Tub-Garden, Walk-In Closet(s)
- Level: Main
Dining room
- Area: 154
- Dimensions: 14 x 11
Kitchen
- Area: 156
- Dimensions: 12 x 13
Living room
- Area: 270
- Dimensions: 18 x 15
Heating
- Electric
Cooling
- Electric
Appliances
- Included: Dishwasher, Free-Standing Electric Range, Microwave, Electric Water Heater
- Laundry: 1st Floor, Electric Dryer Hookup, Laundry Room
Features
- Ceiling Fan(s), Soaking Tub, Walk-In Closet(s), Split Floor Plan, Pantry
- Flooring: Carpet, Laminate, Luxury Vinyl
- Windows: Window Treatments
- Basement: None
- Attic: Pull Down Stairs,Storage
- Has fireplace: No
- Fireplace features: None
Interior area
- Total structure area: 1,700
- Total interior livable area: 1,697 sqft
Property
Parking
- Total spaces: 2
- Parking features: Attached, Side/Rear Entry, Driveway, Gravel
- Attached garage spaces: 2
- Has uncovered spaces: Yes
Features
- Levels: One
- Stories: 1
- Patio & porch: Deck, Patio, Front Porch
- Has view: Yes
- View description: Water
- Has water view: Yes
- Water view: Water
Lot
- Size: 1.29 Acres
- Features: Few Trees, 1 - 2 Acres
- Topography: Level
Details
- Parcel number: 0900000037 000
Construction
Type & style
- Home type: SingleFamily
- Architectural style: Traditional
- Property subtype: Single Family Residence, Residential
Materials
- Vinyl Siding
- Foundation: Crawl Space
- Roof: Architectural
Condition
- Year built: 2001
Utilities & green energy
- Sewer: Septic Tank
- Water: Well
Community & neighborhood
Community
- Community features: None
Location
- Region: Buffalo
- Subdivision: None
Other
Other facts
- Listing terms: USDA Loan
Price history
| Date | Event | Price |
|---|---|---|
| 5/7/2025 | Sold | $275,000-3.5%$162/sqft |
Source: | ||
| 4/14/2025 | Pending sale | $285,000$168/sqft |
Source: | ||
| 4/10/2025 | Listed for sale | $285,000+103.6%$168/sqft |
Source: | ||
| 9/7/2016 | Sold | $140,000$82/sqft |
Source: | ||
| 6/7/2016 | Listed for sale | $140,000+73.4%$82/sqft |
Source: SCARBOROUGH ASSOCIATES #235664 | ||
Public tax history
| Year | Property taxes | Tax assessment |
|---|---|---|
| 2024 | $745 +0.3% | $4,330 |
| 2023 | $743 | $4,330 |
| 2022 | -- | $4,330 |
Find assessor info on the county website
Neighborhood: 29321
Nearby schools
GreatSchools rating
- 1/10Buffalo Elementary SchoolGrades: PK-5Distance: 6.7 mi
- 5/10Sims Middle SchoolGrades: 6-8Distance: 8.8 mi
- 3/10Union County High SchoolGrades: 9-12Distance: 10.1 mi
Schools provided by the listing agent
- Elementary: Buffalo
- Middle: Sims
- High: Union County
Source: Greater Greenville AOR. This data may not be complete. We recommend contacting the local school district to confirm school assignments for this home.

Get pre-qualified for a loan
At Zillow Home Loans, we can pre-qualify you in as little as 5 minutes with no impact to your credit score.An equal housing lender. NMLS #10287.

