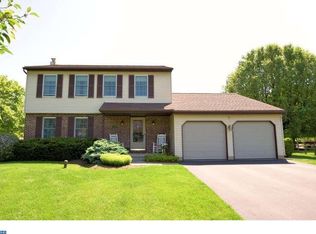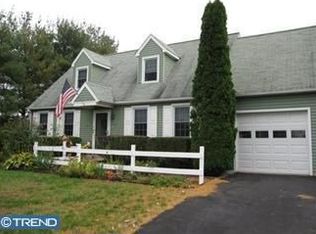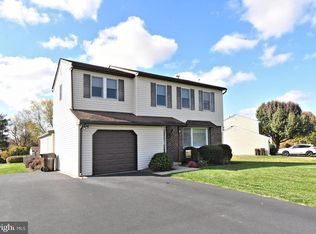Discover this wonderful home that has been meticulously maintained through the years! Almost everything has been upgraded or replaced by the current owners including the HVAC system, hot water heater, roof, soffits, gutters and windows. You will love the fully remodeled kitchen featuring quartz countertops, new cabinets, dishwasher, brand new built-in microwave, counter depth refrigerator, pantry and hardwood floors. The spacious family room features a new propane gas fireplace insert, perfect for staying cozy on those cold winter nights! There is also a formal dining room for entertaining that opens into the large living room. Convenient first floor laundry and powder room. Upstairs is the MBR suite featuring a walk-in closet and full bath that has been updated. Two ample sized bedrooms and a hall bath round out the second floor. The finished basement offers additional living space for your enjoyment. An added bonus is ceiling fans throughout the house. The outside grounds are beautifully maintained and you can enjoy relaxing on the back patio with pergola. Two car garage with overhead storage. Great location convenient to turnpike access and township trail system! Come check it out and call this one home! **Click on the camera icon to view the virtual tour.
This property is off market, which means it's not currently listed for sale or rent on Zillow. This may be different from what's available on other websites or public sources.


