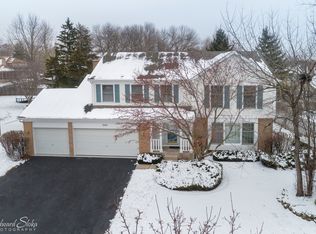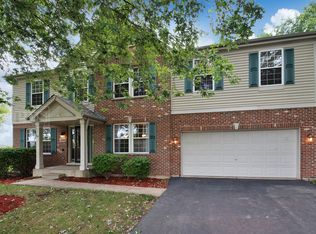This 5 bedroom Algonquin home provides plenty of space to spread out and even a possible in-law arrangement. On the main level you'll find a spacious updated kitchen with the functionality of an island and eating area, as well as the beauty of white cabinets, quartz countertops and stainless steel appliances. It flows seamlessly into the cozy family room with gas fireplace. The open wall to the living room gives separation but an open feel. More formal meals can be hosted in the dining room off the kitchen. The large laundry room doubles as a mudroom with access from the garage. Upstairs, everyone has their space with four bedrooms including the huge master suite complete with a large double walk- in closet, dual sinks, separate shower and jacuzzi tub. There is also the added space of a loft which is perfect for a playroom, home office, or simply more living space. In the finished basement there is the convenience of a second kitchen, full bath and fifth bedroom with living space--making a great possible in-law arrangement. Outside, there is plenty of room to run with a large fenced backyard, large patio for entertaining and a shed for additional storage. Solar panels on back roof make for an efficient home. Near to shopping and dining and in close proximity to I-90.
This property is off market, which means it's not currently listed for sale or rent on Zillow. This may be different from what's available on other websites or public sources.

