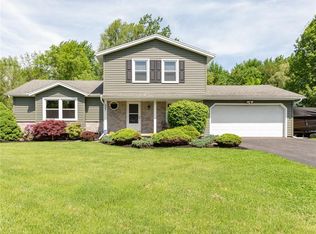Closed
$310,000
335 Stone Fence Rd, Rochester, NY 14626
3beds
1,840sqft
Single Family Residence
Built in 1985
0.3 Acres Lot
$330,200 Zestimate®
$168/sqft
$2,801 Estimated rent
Home value
$330,200
$307,000 - $353,000
$2,801/mo
Zestimate® history
Loading...
Owner options
Explore your selling options
What's special
Welcome to your slice of paradise in Greece! This stunning home has it all—starting with a gorgeous brand-new kitchen! Think sleek countertops, chic finishes, and all the space you need to whip up a gourmet feast. The floor plan flows effortlessly, giving you the perfect setup for hosting parties or just lounging with loved ones. Plus, with two full bathrooms and a bonus powder room, there's plenty of room for everyone. Now, let’s talk outdoor fun! The huge yard is your personal oasis, complete with a sparkling pool ready for sun-soaked days and starlit swims. Whether you're barbecuing, sunbathing, or sipping cocktails poolside, this space is incredible. And don’t forget the finished basement—a perfect space ready to transform into a playroom, man cave, office, home gym...whatever you need! With everything move-in ready, all that's left to do is pack your bags and start living the dream! This house is calling your name! Delayed negotiations Wednesday 10/30 @ 3pm. Please leave 24 hours to review all offers.
Zillow last checked: 8 hours ago
Listing updated: January 14, 2025 at 06:59am
Listed by:
Tiffany A. Hilbert 585-729-0583,
Keller Williams Realty Greater Rochester
Bought with:
Alan J. Wood, 49WO1164272
RE/MAX Plus
Source: NYSAMLSs,MLS#: R1573838 Originating MLS: Rochester
Originating MLS: Rochester
Facts & features
Interior
Bedrooms & bathrooms
- Bedrooms: 3
- Bathrooms: 3
- Full bathrooms: 2
- 1/2 bathrooms: 1
- Main level bathrooms: 1
Heating
- Gas, Forced Air
Cooling
- Central Air
Appliances
- Included: Dryer, Dishwasher, Gas Oven, Gas Range, Gas Water Heater, Microwave, Refrigerator, Washer
Features
- Cedar Closet(s), Ceiling Fan(s), Dining Area, Separate/Formal Dining Room, Pantry
- Flooring: Laminate, Luxury Vinyl, Tile, Varies
- Basement: Full,Finished,Walk-Out Access
- Has fireplace: No
Interior area
- Total structure area: 1,840
- Total interior livable area: 1,840 sqft
Property
Parking
- Total spaces: 2
- Parking features: Attached, Garage, Driveway, Garage Door Opener
- Attached garage spaces: 2
Features
- Levels: Two
- Stories: 2
- Patio & porch: Deck
- Exterior features: Blacktop Driveway, Deck, Pool
- Pool features: Above Ground
Lot
- Size: 0.30 Acres
- Dimensions: 82 x 162
- Features: Irregular Lot, Near Public Transit, Residential Lot
Details
- Additional structures: Shed(s), Storage
- Parcel number: 2628000741700002050000
- Special conditions: Standard
Construction
Type & style
- Home type: SingleFamily
- Architectural style: Colonial
- Property subtype: Single Family Residence
Materials
- Vinyl Siding, Copper Plumbing
- Foundation: Block
- Roof: Asphalt
Condition
- Resale
- Year built: 1985
Utilities & green energy
- Electric: Circuit Breakers
- Sewer: Connected
- Water: Connected, Public
- Utilities for property: Sewer Connected, Water Connected
Community & neighborhood
Location
- Region: Rochester
- Subdivision: Rockwood Estates Sec 04
Other
Other facts
- Listing terms: Cash,Conventional,FHA,VA Loan
Price history
| Date | Event | Price |
|---|---|---|
| 1/6/2025 | Sold | $310,000+24%$168/sqft |
Source: | ||
| 11/4/2024 | Pending sale | $249,900$136/sqft |
Source: | ||
| 10/31/2024 | Contingent | $249,900$136/sqft |
Source: | ||
| 10/24/2024 | Listed for sale | $249,900+58.3%$136/sqft |
Source: | ||
| 8/24/2017 | Sold | $157,900+1.9%$86/sqft |
Source: | ||
Public tax history
| Year | Property taxes | Tax assessment |
|---|---|---|
| 2024 | -- | $142,200 |
| 2023 | -- | $142,200 -7.1% |
| 2022 | -- | $153,000 |
Find assessor info on the county website
Neighborhood: 14626
Nearby schools
GreatSchools rating
- NAHolmes Road Elementary SchoolGrades: K-2Distance: 0.9 mi
- 3/10Olympia High SchoolGrades: 6-12Distance: 2.1 mi
- 5/10Buckman Heights Elementary SchoolGrades: 3-5Distance: 2.1 mi
Schools provided by the listing agent
- District: Greece
Source: NYSAMLSs. This data may not be complete. We recommend contacting the local school district to confirm school assignments for this home.
