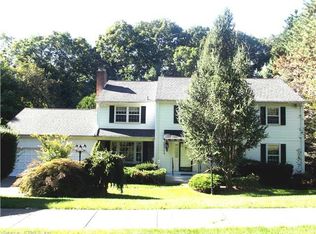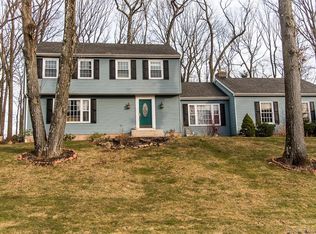Sold for $767,500 on 03/28/25
$767,500
335 Sorghum Ridge Road, Cheshire, CT 06410
4beds
3,672sqft
Single Family Residence
Built in 1984
0.57 Acres Lot
$796,200 Zestimate®
$209/sqft
$4,565 Estimated rent
Home value
$796,200
$709,000 - $900,000
$4,565/mo
Zestimate® history
Loading...
Owner options
Explore your selling options
What's special
Get ready to check your boxes! Nestled in a dreamy neighborhood in the heart of Deaconwood, this quintessential brick-front colonial features a sprawling, sunsplashed floorploon. Fine millwork, huge windows, updated lighting, and gleaming hardwood floors throughout. Wonderful flow and versatility! Sparkling white kitchen with new Fabuwood cabinets, granite countertops and full backsplash, updated S/S appliances, large breakfast nook with window seat, and pantry. Capacious family room anchored by custom builtins and fireplace is the perfect gathering spot and also features a slider to the massive deck for seamless indoor/outdoor hosting. XL living room opens to a well appointed dining room overlooking semi-wooded yard. Crown molding adds details. Upstairs, there are 4 exceptionally sized bedrooms with BRAND NEW real hardwood floors plus a separate office. The primary features a WIC and recently updated ensuite w new shower & vanity with quartz top. Basement is an entertainer's dream w in-law potential. Daylit with a full-walkout, this space features all new LVT flooring and recessed lighting. 2 car garage, central air. New chimney liner and cap. New attic insulation and duct sealing done for comfort and efficiency. Exceptional storage throughout. Town water and sewer, irrigation system for easy lawn maintenance, young roof, furnace, and driveway. So much to fall in love with at this completely move-in ready home! $60,000+ in recent updates, see list! Conveniently located in South Cheshire for town center, Bartlem recreation area, Cheshire's great schools, shopping/dining and the Farmington Canal trail.
Zillow last checked: 8 hours ago
Listing updated: March 31, 2025 at 07:15am
Listed by:
Tommy Connors 978-809-0965,
Redfin Corporation 203-349-8711
Bought with:
E. Tyler Della Valle, REB.0790083
Dow Della Valle
Source: Smart MLS,MLS#: 24063239
Facts & features
Interior
Bedrooms & bathrooms
- Bedrooms: 4
- Bathrooms: 3
- Full bathrooms: 2
- 1/2 bathrooms: 1
Primary bedroom
- Features: Full Bath, Stall Shower, Walk-In Closet(s), Hardwood Floor
- Level: Upper
Bedroom
- Features: Hardwood Floor
- Level: Upper
Bedroom
- Features: Hardwood Floor
- Level: Upper
Bedroom
- Features: Hardwood Floor
- Level: Upper
Bathroom
- Features: Tile Floor
- Level: Main
Bathroom
- Features: Tub w/Shower, Tile Floor
- Level: Upper
Bathroom
- Features: Tile Floor
- Level: Lower
Dining room
- Features: Hardwood Floor
- Level: Main
Family room
- Features: Built-in Features, Fireplace, Sliders, Hardwood Floor
- Level: Main
Kitchen
- Features: Bay/Bow Window, Breakfast Nook, Pantry, Tile Floor
- Level: Main
Living room
- Features: Hardwood Floor
- Level: Main
Office
- Features: Hardwood Floor
- Level: Upper
Rec play room
- Features: Sliders, Vinyl Floor
- Level: Lower
Heating
- Baseboard, Hot Water, Oil
Cooling
- Central Air
Appliances
- Included: Oven/Range, Microwave, Refrigerator, Dishwasher, Disposal, Washer, Dryer, Electric Water Heater, Water Heater
- Laundry: Lower Level
Features
- Smart Thermostat
- Basement: Full,Interior Entry,Partially Finished
- Attic: Pull Down Stairs
- Number of fireplaces: 1
Interior area
- Total structure area: 3,672
- Total interior livable area: 3,672 sqft
- Finished area above ground: 2,480
- Finished area below ground: 1,192
Property
Parking
- Total spaces: 2
- Parking features: Attached, Garage Door Opener
- Attached garage spaces: 2
Features
- Patio & porch: Deck
- Exterior features: Sidewalk, Underground Sprinkler
Lot
- Size: 0.57 Acres
- Features: Subdivided, Few Trees
Details
- Parcel number: 1084452
- Zoning: R-40
Construction
Type & style
- Home type: SingleFamily
- Architectural style: Colonial
- Property subtype: Single Family Residence
Materials
- Vinyl Siding
- Foundation: Concrete Perimeter
- Roof: Asphalt
Condition
- New construction: No
- Year built: 1984
Utilities & green energy
- Sewer: Public Sewer
- Water: Public
- Utilities for property: Underground Utilities, Cable Available
Community & neighborhood
Community
- Community features: Golf, Library, Medical Facilities, Park, Playground, Public Rec Facilities, Near Public Transport, Shopping/Mall
Location
- Region: Cheshire
- Subdivision: Deaconwood
HOA & financial
HOA
- Has HOA: Yes
- HOA fee: $75 annually
- Services included: Road Maintenance
Price history
| Date | Event | Price |
|---|---|---|
| 3/28/2025 | Sold | $767,500+5.9%$209/sqft |
Source: | ||
| 2/19/2025 | Listed for sale | $725,000+33%$197/sqft |
Source: | ||
| 9/13/2024 | Listing removed | $4,200$1/sqft |
Source: Zillow Rentals Report a problem | ||
| 8/1/2024 | Price change | $4,200+5.1%$1/sqft |
Source: Zillow Rentals Report a problem | ||
| 7/25/2024 | Price change | $3,995-2.4%$1/sqft |
Source: Zillow Rentals Report a problem | ||
Public tax history
| Year | Property taxes | Tax assessment |
|---|---|---|
| 2025 | $10,555 +8.3% | $354,900 |
| 2024 | $9,746 +9% | $354,900 +39.3% |
| 2023 | $8,938 +2.2% | $254,730 |
Find assessor info on the county website
Neighborhood: 06410
Nearby schools
GreatSchools rating
- 9/10Doolittle SchoolGrades: K-6Distance: 0.5 mi
- 7/10Dodd Middle SchoolGrades: 7-8Distance: 1.8 mi
- 9/10Cheshire High SchoolGrades: 9-12Distance: 1.3 mi
Schools provided by the listing agent
- Elementary: Doolittle
- High: Cheshire
Source: Smart MLS. This data may not be complete. We recommend contacting the local school district to confirm school assignments for this home.

Get pre-qualified for a loan
At Zillow Home Loans, we can pre-qualify you in as little as 5 minutes with no impact to your credit score.An equal housing lender. NMLS #10287.
Sell for more on Zillow
Get a free Zillow Showcase℠ listing and you could sell for .
$796,200
2% more+ $15,924
With Zillow Showcase(estimated)
$812,124
