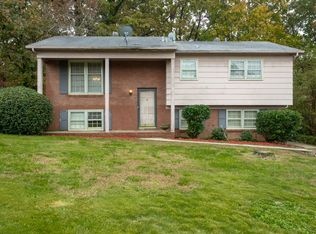Closed
$290,000
335 Sleepy Hollow Rd, Charlotte, NC 28217
4beds
1,668sqft
Single Family Residence
Built in 1966
0.23 Acres Lot
$291,600 Zestimate®
$174/sqft
$1,951 Estimated rent
Home value
$291,600
$268,000 - $318,000
$1,951/mo
Zestimate® history
Loading...
Owner options
Explore your selling options
What's special
WELCOME HOME to 335 Sleepy Hollow Rd!! This spacious 4 bed 1.5 bath split-level in the Yorkmont Park of Southwest Charlotte is only awaiting YOUR personal accents to truly make it home. The home boasts three spacious bedrooms on the main level, w/an updated full bath & modernized kitchen. The finished basement has two very spacious additional rooms; one can easily function as an extra-large spare bedroom for traveling family or friends, while the other is ready to become your new office; media room; exercise area, etc. Large, shaded, cleared backyard is perfect for entertaining in the warmer months. As a prior rental, the property is a great choice for both the savvy investor & prospective owner occupant. 1600+ sq. ft. under $300K truly makes this a STEAL for the area!! Being only minutes from major roads like Tyvola & South Blvd provides convenient access to countless retailers, eateries, business - whatever you could need. DON'T MISS OUT - IT'LL BE UNDER CONTRACT BEFORE YOU KNOW IT!!
Zillow last checked: 8 hours ago
Listing updated: December 21, 2024 at 06:28am
Listing Provided by:
Chris Crawley christophercrawley@kw.com,
Keller Williams Ballantyne Area
Bought with:
Corinne Pack
Carolina Real Estate Experts The Dan Jones Group
Source: Canopy MLS as distributed by MLS GRID,MLS#: 4172570
Facts & features
Interior
Bedrooms & bathrooms
- Bedrooms: 4
- Bathrooms: 2
- Full bathrooms: 1
- 1/2 bathrooms: 1
- Main level bedrooms: 3
Primary bedroom
- Level: Main
- Area: 148.68 Square Feet
- Dimensions: 14' 9" X 10' 1"
Bedroom s
- Level: Basement
- Area: 267.08 Square Feet
- Dimensions: 12' 8" X 21' 1"
Bedroom s
- Level: Main
- Area: 101.68 Square Feet
- Dimensions: 9' 11" X 10' 3"
Bedroom s
- Level: Main
- Area: 138.09 Square Feet
- Dimensions: 9' 11" X 13' 11"
Bathroom half
- Level: Basement
- Area: 37.42 Square Feet
- Dimensions: 4' 7" X 8' 2"
Bathroom full
- Level: Main
- Area: 50.4 Square Feet
- Dimensions: 5' 0" X 10' 1"
Bonus room
- Level: Third
- Area: 314.51 Square Feet
- Dimensions: 14' 11" X 21' 1"
Dining area
- Level: Main
- Area: 83.18 Square Feet
- Dimensions: 8' 10" X 9' 5"
Kitchen
- Level: Main
- Area: 98.16 Square Feet
- Dimensions: 10' 5" X 9' 5"
Living room
- Level: Main
- Area: 219.84 Square Feet
- Dimensions: 19' 3" X 11' 5"
Utility room
- Level: Basement
- Area: 92.55 Square Feet
- Dimensions: 9' 11" X 9' 4"
Heating
- Forced Air
Cooling
- Central Air
Appliances
- Included: Electric Range, Microwave
- Laundry: Inside
Features
- Flooring: Slate, Wood
- Basement: Exterior Entry,Interior Entry,Walk-Out Access
Interior area
- Total structure area: 952
- Total interior livable area: 1,668 sqft
- Finished area above ground: 952
- Finished area below ground: 716
Property
Parking
- Parking features: Driveway
- Has uncovered spaces: Yes
Features
- Levels: Multi/Split
Lot
- Size: 0.23 Acres
Details
- Additional structures: Shed(s)
- Parcel number: 16705216
- Zoning: N1-B
- Special conditions: Standard
Construction
Type & style
- Home type: SingleFamily
- Property subtype: Single Family Residence
Materials
- Other
- Foundation: Slab
Condition
- New construction: No
- Year built: 1966
Utilities & green energy
- Sewer: Public Sewer
- Water: City
Community & neighborhood
Location
- Region: Charlotte
- Subdivision: Yorkmont Park
Other
Other facts
- Listing terms: Cash,Conventional,FHA,VA Loan
- Road surface type: Asphalt, Paved
Price history
| Date | Event | Price |
|---|---|---|
| 12/19/2024 | Sold | $290,000-1.7%$174/sqft |
Source: | ||
| 8/17/2024 | Listed for sale | $295,000+151.1%$177/sqft |
Source: | ||
| 1/23/2020 | Sold | $117,500+8.3%$70/sqft |
Source: Public Record Report a problem | ||
| 8/4/2015 | Sold | $108,500+126.6%$65/sqft |
Source: Public Record Report a problem | ||
| 5/30/2015 | Listing removed | $999$1/sqft |
Source: Carolina Alpine Property Management, LLC Report a problem | ||
Public tax history
| Year | Property taxes | Tax assessment |
|---|---|---|
| 2025 | -- | $232,500 |
| 2024 | -- | $232,500 |
| 2023 | -- | $232,500 +108.7% |
Find assessor info on the county website
Neighborhood: Yorkmount
Nearby schools
GreatSchools rating
- 6/10Pinewood ElementaryGrades: PK-5Distance: 2 mi
- 3/10Alexander Graham MiddleGrades: 6-8Distance: 3.8 mi
- 2/10Harding University HighGrades: 9-12Distance: 4.9 mi
Schools provided by the listing agent
- Elementary: Pinewood Mecklenburg
- Middle: Alexander Graham
- High: Harding University
Source: Canopy MLS as distributed by MLS GRID. This data may not be complete. We recommend contacting the local school district to confirm school assignments for this home.
Get a cash offer in 3 minutes
Find out how much your home could sell for in as little as 3 minutes with a no-obligation cash offer.
Estimated market value$291,600
Get a cash offer in 3 minutes
Find out how much your home could sell for in as little as 3 minutes with a no-obligation cash offer.
Estimated market value
$291,600
