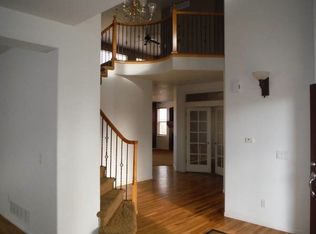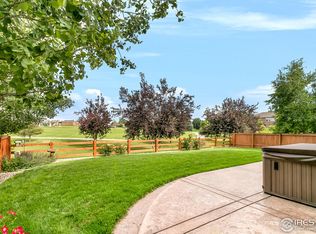West-facing 2-story on prime lot. Backs to park, trails, school. Trail access beside lot. Large master w/5-piece bath & walk-in closet overlooks the park. Kitchen w/dbl ovens, tile island, hardwood extending to the entry. Great rm has ent & art nooks, gas f/p. Loft provides options for addtnl living space. Main-level bdrm & 3/4 bath serve well for guests, multi-gen or office. Covered porch in front, paver patio out back. H.E. furnace, AC. 3Car garage w/srvc door. Unfnshd bsmnt storage/expansion.
This property is off market, which means it's not currently listed for sale or rent on Zillow. This may be different from what's available on other websites or public sources.

