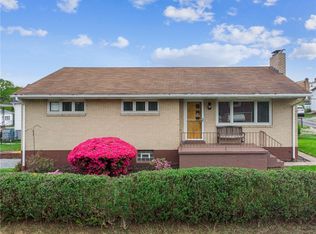Sold for $255,000
$255,000
335 Sarah St, Mc Kees Rocks, PA 15136
3beds
981sqft
Single Family Residence
Built in 1958
9,600.62 Square Feet Lot
$263,800 Zestimate®
$260/sqft
$1,722 Estimated rent
Home value
$263,800
$251,000 - $277,000
$1,722/mo
Zestimate® history
Loading...
Owner options
Explore your selling options
What's special
Gorgeous updated move-in ready brick ranch in desirable "Island heights". What a gem that will not last! Professionally and tastefully decorated light and bright main floor and continues to an unbelievable huge finished basement. Meticulously kept and maintained highly desirable one level living! Modern bright kitchen with stainless steel appliances. Basement can be a separate living area or a fun place for adults and children with a full bath, walk-in pantry and oversized laundry room. Double wide driveway for family and guests. The entertainment and fun continues outside with a large fenced in yard for barbecues and fire-pit gatherings during those awesome summer evenings. Located close to Sewickley, Robinson Town Center, downtown, shopping, restaurants and major highways .This a must see property that is waiting for you to call home.
Zillow last checked: 8 hours ago
Listing updated: April 12, 2023 at 07:59am
Listed by:
Paul Palermo 724-933-8500,
KELLER WILLIAMS REALTY
Bought with:
Gina Giampietro
RE/MAX SELECT REALTY
Source: WPMLS,MLS#: 1595707 Originating MLS: West Penn Multi-List
Originating MLS: West Penn Multi-List
Facts & features
Interior
Bedrooms & bathrooms
- Bedrooms: 3
- Bathrooms: 2
- Full bathrooms: 2
Primary bedroom
- Level: Main
- Dimensions: 16x12
Bedroom 2
- Level: Main
- Dimensions: 9x11
Bedroom 3
- Level: Main
- Dimensions: 11x11
Dining room
- Level: Main
- Dimensions: 11x12
Game room
- Level: Lower
- Dimensions: 30x23
Kitchen
- Level: Main
- Dimensions: 13x12
Laundry
- Level: Lower
- Dimensions: 20x12
Living room
- Level: Main
- Dimensions: 25x12
Heating
- Forced Air, Gas
Cooling
- Central Air, Electric
Appliances
- Included: Some Gas Appliances, Dryer, Dishwasher, Microwave, Refrigerator, Stove, Washer
Features
- Window Treatments
- Flooring: Ceramic Tile, Laminate, Carpet
- Windows: Multi Pane, Screens, Window Treatments
- Basement: Finished,Walk-Out Access
Interior area
- Total structure area: 981
- Total interior livable area: 981 sqft
Property
Parking
- Total spaces: 1
- Parking features: Built In, Garage Door Opener
- Has attached garage: Yes
Features
- Pool features: None
Lot
- Size: 9,600 sqft
- Dimensions: 0.2204
Details
- Parcel number: 0111M00322000000
Construction
Type & style
- Home type: SingleFamily
- Architectural style: Other,Raised Ranch
- Property subtype: Single Family Residence
Materials
- Brick
- Roof: Asphalt
Condition
- Resale
- Year built: 1958
Utilities & green energy
- Sewer: Public Sewer
- Water: Public
Community & neighborhood
Community
- Community features: Public Transportation
Location
- Region: Mc Kees Rocks
Price history
| Date | Event | Price |
|---|---|---|
| 4/12/2023 | Sold | $255,000+8.5%$260/sqft |
Source: | ||
| 3/13/2023 | Contingent | $235,000$240/sqft |
Source: | ||
| 3/9/2023 | Listed for sale | $235,000+423.4%$240/sqft |
Source: | ||
| 6/14/2002 | Sold | $44,900+456.7%$46/sqft |
Source: Public Record Report a problem | ||
| 5/9/2002 | Sold | $8,065$8/sqft |
Source: Public Record Report a problem | ||
Public tax history
| Year | Property taxes | Tax assessment |
|---|---|---|
| 2025 | $5,648 +91.1% | $121,000 +76.9% |
| 2024 | $2,956 +1139.8% | $68,400 +35.7% |
| 2023 | $238 | $50,400 |
Find assessor info on the county website
Neighborhood: 15136
Nearby schools
GreatSchools rating
- 1/10Sto-Rox El SchoolGrades: K-3Distance: 0.7 mi
- 2/10Sto-Rox High SchoolGrades: 7-12Distance: 1.2 mi
Schools provided by the listing agent
- District: Sto Rox
Source: WPMLS. This data may not be complete. We recommend contacting the local school district to confirm school assignments for this home.
Get pre-qualified for a loan
At Zillow Home Loans, we can pre-qualify you in as little as 5 minutes with no impact to your credit score.An equal housing lender. NMLS #10287.
