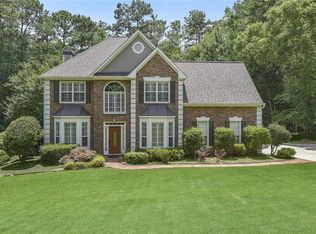Closed
$560,000
335 Sable Ct, Milton, GA 30004
4beds
2,502sqft
Single Family Residence, Residential
Built in 1998
1 Acres Lot
$613,600 Zestimate®
$224/sqft
$3,425 Estimated rent
Home value
$613,600
$583,000 - $650,000
$3,425/mo
Zestimate® history
Loading...
Owner options
Explore your selling options
What's special
ORIGINAL HOMEOWNER--This is the first time this home has been on the market since it was built! Welcome to this fabulous home that has been RECENTLY UPDATED and is move-in ready. You will love the brand NEW LUXURY VINYL PLANK FLOORS that flow throughout the entire first floor. The spacious kitchen features white cabinets, new QUARTZ COUNTERTOPS, tile backsplash, & new microwave + opens to the breakfast area and family room. You will love your home office, featuring loads of NATURAL LIGHT and wall to wall built-in cabinets--simply STUNNING! Keep the family close with all bedrooms on the 2nd floor. The primary suite features and oversized sitting room (second home office or perfect nursery), WALK-IN CLOSET and spacious bath with separate tub & shower + double vanity. Don't miss the HUGE STORAGE room off the primary closet!! Three additional bedrooms, a hall bath & spacious linen closet are also located on the 2nd floor. Brand NEW CARPET, NEW INTERIOR PAINT, new exterior trim paint and ROOF only 2 years young! Put this on your list----it's the absolute best value in the Birmingham Falls & Cambridge school district! WELCOME HOME!
Zillow last checked: 8 hours ago
Listing updated: May 01, 2023 at 10:58pm
Listing Provided by:
Kelly B Rosen,
Keller Williams Realty Atlanta Partners
Bought with:
Dana Zaworski, 329720
Atlanta Fine Homes Sotheby's International
Source: FMLS GA,MLS#: 7192821
Facts & features
Interior
Bedrooms & bathrooms
- Bedrooms: 4
- Bathrooms: 3
- Full bathrooms: 2
- 1/2 bathrooms: 1
Primary bedroom
- Features: Oversized Master
- Level: Oversized Master
Bedroom
- Features: Oversized Master
Primary bathroom
- Features: Double Vanity, Separate Tub/Shower, Vaulted Ceiling(s)
Dining room
- Features: Separate Dining Room
Kitchen
- Features: Cabinets White, Eat-in Kitchen, Pantry, Stone Counters, View to Family Room
Heating
- Central, Forced Air, Natural Gas
Cooling
- Ceiling Fan(s), Central Air
Appliances
- Included: Dishwasher, Gas Range, Gas Water Heater, Microwave, Refrigerator
- Laundry: Laundry Room, Main Level
Features
- Bookcases, Double Vanity, Entrance Foyer 2 Story, High Ceilings 9 ft Main, High Speed Internet, Tray Ceiling(s), Walk-In Closet(s)
- Flooring: Carpet, Vinyl
- Windows: Double Pane Windows
- Basement: None
- Number of fireplaces: 1
- Fireplace features: Family Room
- Common walls with other units/homes: No Common Walls
Interior area
- Total structure area: 2,502
- Total interior livable area: 2,502 sqft
Property
Parking
- Total spaces: 4
- Parking features: Assigned, Driveway, Garage, Garage Faces Front, Kitchen Level
- Garage spaces: 2
- Has uncovered spaces: Yes
Accessibility
- Accessibility features: None
Features
- Levels: Two
- Stories: 2
- Patio & porch: Patio
- Exterior features: Private Yard, No Dock
- Pool features: None
- Spa features: None
- Fencing: None
- Has view: Yes
- View description: Other
- Waterfront features: None
- Body of water: None
Lot
- Size: 1.00 Acres
- Features: Back Yard, Front Yard, Private
Details
- Additional structures: None
- Parcel number: 22 468002611005
- Other equipment: None
- Horse amenities: None
Construction
Type & style
- Home type: SingleFamily
- Architectural style: Traditional
- Property subtype: Single Family Residence, Residential
Materials
- Brick Front, Cement Siding
- Foundation: Slab
- Roof: Ridge Vents,Shingle
Condition
- Resale
- New construction: No
- Year built: 1998
Utilities & green energy
- Electric: 220 Volts
- Sewer: Septic Tank
- Water: Public
- Utilities for property: Cable Available, Electricity Available, Natural Gas Available, Phone Available, Underground Utilities, Water Available
Green energy
- Energy efficient items: None
- Energy generation: None
Community & neighborhood
Security
- Security features: Smoke Detector(s)
Community
- Community features: Homeowners Assoc, Pool, Street Lights
Location
- Region: Milton
- Subdivision: Sable Pointe
HOA & financial
HOA
- Has HOA: Yes
- HOA fee: $400 annually
- Services included: Reserve Fund, Swim, Tennis
Other
Other facts
- Listing terms: Cash,Conventional,FHA,VA Loan
- Road surface type: Asphalt
Price history
| Date | Event | Price |
|---|---|---|
| 4/27/2023 | Sold | $560,000+2.8%$224/sqft |
Source: | ||
| 4/8/2023 | Pending sale | $545,000$218/sqft |
Source: | ||
| 4/1/2023 | Contingent | $545,000$218/sqft |
Source: | ||
| 3/30/2023 | Listed for sale | $545,000$218/sqft |
Source: | ||
| 3/26/2023 | Contingent | $545,000$218/sqft |
Source: | ||
Public tax history
| Year | Property taxes | Tax assessment |
|---|---|---|
| 2024 | $4,715 +135.4% | $209,800 +9.3% |
| 2023 | $2,003 -16.5% | $191,880 +19.8% |
| 2022 | $2,398 +0.6% | $160,200 +21.3% |
Find assessor info on the county website
Neighborhood: Sable Pointe
Nearby schools
GreatSchools rating
- 8/10Birmingham Falls Elementary SchoolGrades: PK-5Distance: 3.4 mi
- 7/10Hopewell Middle SchoolGrades: 6-8Distance: 5.3 mi
- 9/10Cambridge High SchoolGrades: 9-12Distance: 4.4 mi
Schools provided by the listing agent
- Elementary: Birmingham Falls
- Middle: Hopewell
- High: Cambridge
Source: FMLS GA. This data may not be complete. We recommend contacting the local school district to confirm school assignments for this home.
Get a cash offer in 3 minutes
Find out how much your home could sell for in as little as 3 minutes with a no-obligation cash offer.
Estimated market value
$613,600
Get a cash offer in 3 minutes
Find out how much your home could sell for in as little as 3 minutes with a no-obligation cash offer.
Estimated market value
$613,600
