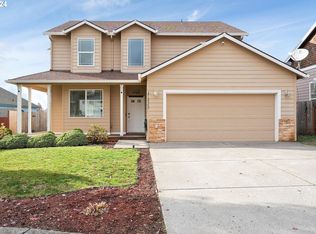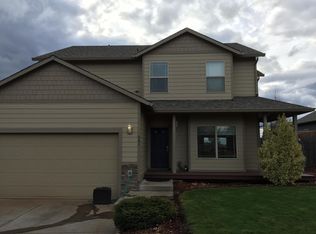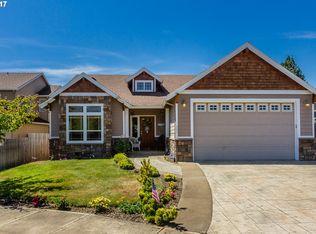Gorgeous 1932 sf one level home, covered entry no stairs, 2 car garage, RV parking, private fenced yard, serene territorial views. Updated wood plank tile flooring & carpet in '14, wood trim, high end ss appliances, W/D included, wide hallways, all bdrms have walk-in closets, open floor plan, high ceilings, heat pump, pantry, island, two sliders, patio, deck, gardens, blueberries, turf area, tool shed, dog kennel & more. Open 1/27 1-3
This property is off market, which means it's not currently listed for sale or rent on Zillow. This may be different from what's available on other websites or public sources.



