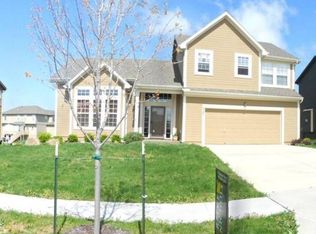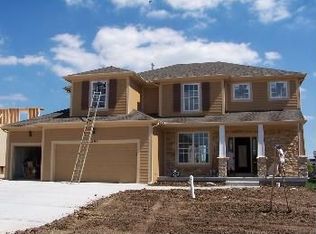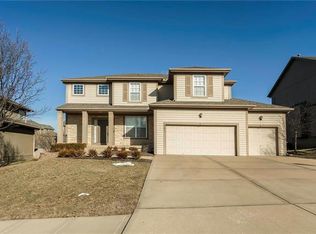Better than new! Everything redesigned and redone in the last month. Brand new carpet throughout. Designer stair carpet Brand new paint inside including all trim AND walls. Brand new paint outside. New deck stain. New dishwasher. New quartz countertops and conversion to a level bar, new single basin stainless sink, New faucet. New backsplash. New white 2" Blinds throughout! Upstairs Laundry Room next to the master. Master separate from other bedrooms with a spacious walk in closet, jacuzzi tub, double sinks.
This property is off market, which means it's not currently listed for sale or rent on Zillow. This may be different from what's available on other websites or public sources.


