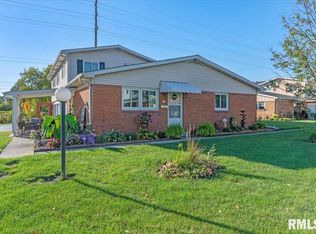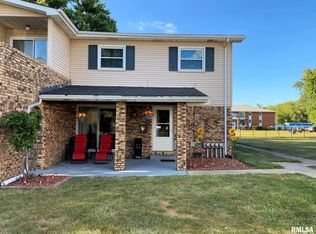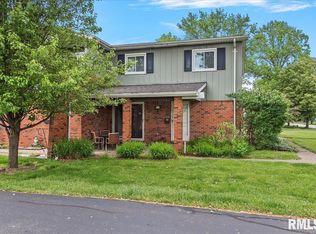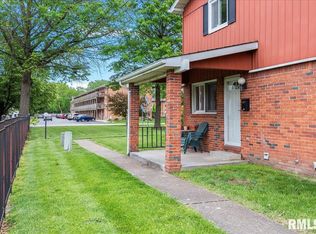Sold for $76,500 on 01/20/23
$76,500
335 S Durkin Dr #335, Springfield, IL 62704
2beds
980sqft
Condominium, Townhouse, Residential
Built in 1954
-- sqft lot
$202,100 Zestimate®
$78/sqft
$1,287 Estimated rent
Home value
$202,100
$170,000 - $243,000
$1,287/mo
Zestimate® history
Loading...
Owner options
Explore your selling options
What's special
Super cute condo with fresh paint throughout. This home is ready for you to move in! Main floor features living room, eat-in kitchen, 1/2 bath, and laundry, plus 1 car garage with storage closet. Second floor features master bedroom with walk-in closet, spare bedroom with closet, hallway linen closet, and full bath. New roof in 2016. All kitchen appliances stay including stacking washer/dryer. The condo fee includes access to the pool, lawn care, snow removal, water and sewage, exterior maintenance, and trash. Private entrance with covered patio. Convenient Westside location close to shopping, restaurants, and many more amenities. Schedule your showing today!
Zillow last checked: 8 hours ago
Listing updated: January 27, 2023 at 12:01pm
Listed by:
Logan Neville john.kerstein@kw.com,
Keller Williams Capital
Bought with:
Lori A Waggener, 471010674
The Real Estate Group, Inc.
Source: RMLS Alliance,MLS#: CA1019814 Originating MLS: Capital Area Association of Realtors
Originating MLS: Capital Area Association of Realtors

Facts & features
Interior
Bedrooms & bathrooms
- Bedrooms: 2
- Bathrooms: 2
- Full bathrooms: 1
- 1/2 bathrooms: 1
Bedroom 1
- Level: Upper
- Dimensions: 14ft 5in x 11ft 5in
Bedroom 2
- Level: Upper
- Dimensions: 11ft 5in x 12ft 5in
Other
- Level: Main
- Dimensions: 9ft 0in x 9ft 0in
Family room
- Level: Main
Kitchen
- Level: Main
- Dimensions: 9ft 0in x 7ft 0in
Living room
- Level: Main
- Dimensions: 15ft 0in x 13ft 0in
Main level
- Area: 490
Upper level
- Area: 490
Heating
- Electric, Forced Air, Hot Water
Cooling
- Central Air
Appliances
- Included: Dishwasher, Disposal, Microwave, Range, Refrigerator, Washer, Electric Water Heater
Features
- Basement: Crawl Space,Unfinished
Interior area
- Total structure area: 980
- Total interior livable area: 980 sqft
Property
Parking
- Total spaces: 1
- Parking features: Attached, Shared Driveway
- Attached garage spaces: 1
- Has uncovered spaces: Yes
Features
- Levels: Two
- Stories: 2
- Patio & porch: Patio
- Pool features: In Ground
Lot
- Features: Corner Lot, Sloped, Terraced/Sloping
Details
- Parcel number: 1431.0188018
Construction
Type & style
- Home type: Townhouse
- Property subtype: Condominium, Townhouse, Residential
Materials
- Vinyl Siding
- Foundation: Block, Concrete Perimeter
- Roof: Shingle
Condition
- New construction: No
- Year built: 1954
Utilities & green energy
- Sewer: Public Sewer
- Water: Private, Public
- Utilities for property: Cable Available
Green energy
- Energy efficient items: Appliances, High Efficiency Air Cond
Community & neighborhood
Location
- Region: Springfield
- Subdivision: None
HOA & financial
HOA
- Has HOA: Yes
- HOA fee: $200 annually
- Services included: Landscaping, Lawn Care, Maintenance Grounds, Maintenance Road, Manager On-Site, Pool, Snow Removal, Trash, Utilities
- Second HOA fee: $150 monthly
Other
Other facts
- Road surface type: Shared
Price history
| Date | Event | Price |
|---|---|---|
| 1/20/2023 | Sold | $76,500-1.8%$78/sqft |
Source: | ||
| 1/7/2023 | Pending sale | $77,900$79/sqft |
Source: | ||
| 1/3/2023 | Listed for sale | $77,900$79/sqft |
Source: | ||
Public tax history
Tax history is unavailable.
Neighborhood: 62704
Nearby schools
GreatSchools rating
- 3/10Dubois Elementary SchoolGrades: K-5Distance: 1.8 mi
- 2/10U S Grant Middle SchoolGrades: 6-8Distance: 1.2 mi
- 7/10Springfield High SchoolGrades: 9-12Distance: 2.4 mi

Get pre-qualified for a loan
At Zillow Home Loans, we can pre-qualify you in as little as 5 minutes with no impact to your credit score.An equal housing lender. NMLS #10287.



