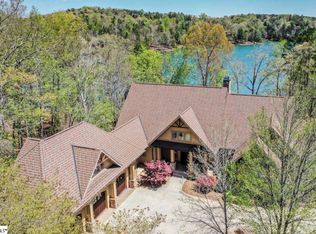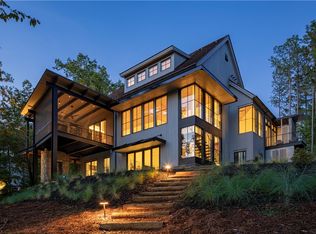Sold for $1,710,000 on 03/07/23
$1,710,000
335 S Cove Rd, Sunset, SC 29685
5beds
3,840sqft
Single Family Residence
Built in 2006
0.7 Acres Lot
$2,109,400 Zestimate®
$445/sqft
$4,783 Estimated rent
Home value
$2,109,400
$1.92M - $2.34M
$4,783/mo
Zestimate® history
Loading...
Owner options
Explore your selling options
What's special
Back on the market due to no fault of the Seller! This perfect Lake Keowee waterfront home is situated on an easily maintained, VERY gently sloped homesite in one of the best areas of The Reserve! A pretty front porch wraps into a side grilling porch under breezeway. The main level open living space has heartpine floors, majestic floor to ceiling stone fireplace, lots of natural light from windows, a wood-paneled, vaulted ceiling. The lakeside rear of home faces east, with incredible views overlooking a large, deep-water cove. The spacious main level outdoor deck is about 800 sf; almost half is under roof. Custom cabinetry & built-ins are throughout. The kitchen features 2 dishwashers & Dacor gas cooktop. Master suite on main level, as well as one guest.All 4 bedrooms have adjoining baths; in addition, a guest suite is in bonus over garage. Terrace living area has slate floors, stone fireplace. Easy access to lakeside terrace and covered dock (with lift) via stone steps with handrails. The level side yard is a great play area.Laundry is situated on the main level;hook-ups for additional laundry downstairs. Gentle driveway leads to an oversized double garage. This home is ready for the Buyers' immediate enjoyment. Or Buyers could take a few months to make any desired changes in time for summer lake living! Required RLK club premier membership fee of $72,000 is not included in price, and is due at closing.
Zillow last checked: 8 hours ago
Listing updated: October 03, 2024 at 01:09pm
Listed by:
Ronda Smith 864-444-4100,
Coldwell Banker Caine/Williams
Bought with:
Ronda Smith, 72525
Coldwell Banker Caine/Williams
Source: WUMLS,MLS#: 20258108 Originating MLS: Western Upstate Association of Realtors
Originating MLS: Western Upstate Association of Realtors
Facts & features
Interior
Bedrooms & bathrooms
- Bedrooms: 5
- Bathrooms: 5
- Full bathrooms: 5
- Main level bathrooms: 2
- Main level bedrooms: 2
Primary bedroom
- Level: Main
- Dimensions: 17.5x15
Bedroom 2
- Level: Main
- Dimensions: 13x14
Bedroom 3
- Level: Lower
- Dimensions: 15x13
Bedroom 4
- Level: Lower
- Dimensions: 15x11
Bedroom 5
- Level: Upper
- Dimensions: 11.5x12
Dining room
- Level: Main
- Dimensions: 14x13
Kitchen
- Level: Main
- Dimensions: 16.5x13.5
Living room
- Level: Main
- Dimensions: 22x23
Heating
- Heat Pump, Zoned
Cooling
- Central Air, Electric, Heat Pump, Zoned
Appliances
- Included: Built-In Oven, Convection Oven, Double Oven, Dryer, Dishwasher, Electric Water Heater, Gas Cooktop, Disposal, Microwave, Refrigerator, Washer
- Laundry: Washer Hookup, Electric Dryer Hookup, Sink
Features
- Bookcases, Built-in Features, Bathtub, Tray Ceiling(s), Ceiling Fan(s), Cathedral Ceiling(s), Dressing Area, Dual Sinks, French Door(s)/Atrium Door(s), Fireplace, Granite Counters, Garden Tub/Roman Tub, High Ceilings, Jetted Tub, Bath in Primary Bedroom, Main Level Primary, Smooth Ceilings, Separate Shower, Cable TV, Vaulted Ceiling(s), Walk-In Closet(s)
- Flooring: Carpet, Ceramic Tile, Slate, Wood
- Doors: French Doors
- Basement: Daylight,Full,Heated,Partially Finished,Walk-Out Access
- Has fireplace: Yes
- Fireplace features: Gas, Gas Log, Multiple, Option, Wood Burning
Interior area
- Total structure area: 3,840
- Total interior livable area: 3,840 sqft
- Finished area above ground: 3,840
- Finished area below ground: 1,428
Property
Parking
- Total spaces: 2
- Parking features: Detached, Garage, Driveway, Garage Door Opener, Other
- Garage spaces: 2
Accessibility
- Accessibility features: Low Threshold Shower
Features
- Levels: Two
- Stories: 2
- Patio & porch: Deck, Front Porch, Patio, Porch
- Exterior features: Deck, Sprinkler/Irrigation, Porch, Patio
- Pool features: Community
- Waterfront features: Boat Dock/Slip, Water Access, Waterfront
- Body of water: Keowee
- Frontage length: 120
Lot
- Size: 0.70 Acres
- Features: Cul-De-Sac, Hardwood Trees, Outside City Limits, Subdivision, Sloped, Trees, Waterfront
Details
- Parcel number: 413100221728
Construction
Type & style
- Home type: SingleFamily
- Architectural style: Craftsman
- Property subtype: Single Family Residence
Materials
- Stone, Wood Siding
- Foundation: Basement
- Roof: Shingle,Shake,Wood
Condition
- Year built: 2006
Utilities & green energy
- Sewer: Septic Tank
- Water: Public
- Utilities for property: Electricity Available, Propane, Phone Available, Septic Available, Water Available, Cable Available, Underground Utilities
Community & neighborhood
Security
- Security features: Gated with Guard, Gated Community, Smoke Detector(s), Security Guard
Community
- Community features: Common Grounds/Area, Clubhouse, Dock, Fitness Center, Golf, Gated, Playground, Pool, Sauna, Storage Facilities, Tennis Court(s), Trails/Paths, Water Access
Location
- Region: Sunset
- Subdivision: The Reserve At Lake Keowee
HOA & financial
HOA
- Has HOA: Yes
- HOA fee: $3,678 annually
- Services included: Common Areas, Street Lights, Security
Other
Other facts
- Listing agreement: Exclusive Right To Sell
Price history
| Date | Event | Price |
|---|---|---|
| 3/7/2023 | Sold | $1,710,000-2.3%$445/sqft |
Source: | ||
| 2/3/2023 | Pending sale | $1,750,000$456/sqft |
Source: | ||
| 2/3/2023 | Contingent | $1,750,000$456/sqft |
Source: | ||
| 2/1/2023 | Listed for sale | $1,750,000$456/sqft |
Source: | ||
| 1/17/2023 | Contingent | $1,750,000$456/sqft |
Source: | ||
Public tax history
| Year | Property taxes | Tax assessment |
|---|---|---|
| 2024 | $17,728 +225.8% | $68,000 +47.9% |
| 2023 | $5,442 -1.9% | $45,980 |
| 2022 | $5,549 +5% | $45,980 |
Find assessor info on the county website
Neighborhood: 29685
Nearby schools
GreatSchools rating
- 8/10Hagood Elementary SchoolGrades: PK-5Distance: 10.8 mi
- 6/10Pickens Middle SchoolGrades: 6-8Distance: 10.8 mi
- 6/10Pickens High SchoolGrades: 9-12Distance: 10.2 mi
Schools provided by the listing agent
- Elementary: Hagood Elem
- Middle: Pickens Middle
- High: Pickens High
Source: WUMLS. This data may not be complete. We recommend contacting the local school district to confirm school assignments for this home.

Get pre-qualified for a loan
At Zillow Home Loans, we can pre-qualify you in as little as 5 minutes with no impact to your credit score.An equal housing lender. NMLS #10287.
Sell for more on Zillow
Get a free Zillow Showcase℠ listing and you could sell for .
$2,109,400
2% more+ $42,188
With Zillow Showcase(estimated)
$2,151,588
