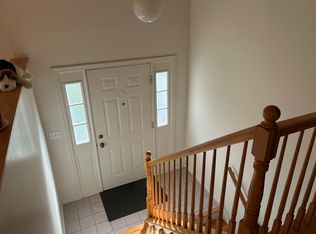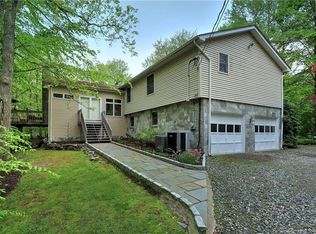Privacy and conveniency at it finest. Best of both worlds. This home truly feels secluded tucked behind the mature trees and professional landscaping, while still conveniently located to shopping, 95 and 15 for commuting. Oversized Raised Ranch with 3 bedrooms and hardwood floors throughout the top floor. Master bedroom features a spacious bathroom with dual vanities. Two wood burning fireplaces, one in the livingroom and the other in the finished lower level. Completely tiled lower level with full walkout to the side yard. Great Bonus/Game Room! Additional half bath and wet bar in the lower level. Oversized 2 car garage. Gas heat. Schedule a showing today. You will be glad you did.
This property is off market, which means it's not currently listed for sale or rent on Zillow. This may be different from what's available on other websites or public sources.

