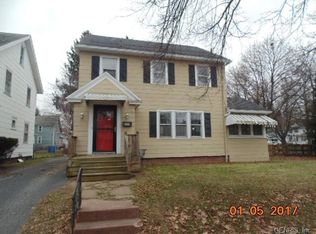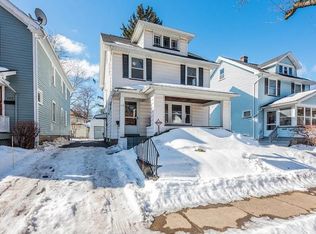Closed
$215,000
335 Rocket St, Rochester, NY 14609
3beds
1,300sqft
Single Family Residence
Built in 1920
6,333.62 Square Feet Lot
$223,400 Zestimate®
$165/sqft
$2,014 Estimated rent
Home value
$223,400
$210,000 - $239,000
$2,014/mo
Zestimate® history
Loading...
Owner options
Explore your selling options
What's special
Step into the perfect blend of historic charm and modern updates at 335 Rocket Street, a radiant Colonial tucked into Rochester’s vibrant Homestead Heights, just minutes from the North Winton Village scene. Pristine original woodwork, newly refinished hardwoods, and sunlight pouring through every window make this home glow with character. The spacious sun porch is perfect year-round, your go-to spot for coffee, cocktails, or quiet moments. Big-ticket updates include new central air and furnace, a freshly scraped and painted exterior, and a brand-new garage roof. The fireplace is sealed, the basement has been dry locked, and the attic offers bonus storage or future potential. With easy access to downtown and all the charm of nearby cafés and shops, this is the kind of home that makes Rochester living feel just right. Schedule your showing today! Delayed negotiations until 5/7/25 at 11:00am.
Zillow last checked: 8 hours ago
Listing updated: June 20, 2025 at 01:07pm
Listed by:
Anthony C. Butera 585-404-3841,
Keller Williams Realty Greater Rochester
Bought with:
Derek Pino, 10401312251
RE/MAX Realty Group
Source: NYSAMLSs,MLS#: R1603003 Originating MLS: Rochester
Originating MLS: Rochester
Facts & features
Interior
Bedrooms & bathrooms
- Bedrooms: 3
- Bathrooms: 1
- Full bathrooms: 1
Heating
- Gas, Forced Air
Appliances
- Included: Dryer, Dishwasher, Exhaust Fan, Gas Oven, Gas Range, Gas Water Heater, Refrigerator, Range Hood, Washer
- Laundry: In Basement
Features
- Breakfast Bar, Separate/Formal Dining Room, Entrance Foyer, Eat-in Kitchen, Separate/Formal Living Room, Natural Woodwork
- Flooring: Hardwood, Tile, Varies
- Windows: Thermal Windows
- Basement: Full
- Number of fireplaces: 1
Interior area
- Total structure area: 1,300
- Total interior livable area: 1,300 sqft
Property
Parking
- Total spaces: 1
- Parking features: Attached, Garage
- Attached garage spaces: 1
Features
- Exterior features: Blacktop Driveway
Lot
- Size: 6,333 sqft
- Dimensions: 73 x 86
- Features: Rectangular, Rectangular Lot, Residential Lot
Details
- Parcel number: 26140010730000020180000000
- Special conditions: Standard
Construction
Type & style
- Home type: SingleFamily
- Architectural style: Colonial
- Property subtype: Single Family Residence
Materials
- Wood Siding
- Foundation: Block
- Roof: Asphalt
Condition
- Resale
- Year built: 1920
Utilities & green energy
- Electric: Circuit Breakers
- Sewer: Connected
- Water: Connected, Public
- Utilities for property: Cable Available, Electricity Available, Electricity Connected, High Speed Internet Available, Sewer Connected, Water Connected
Community & neighborhood
Location
- Region: Rochester
- Subdivision: Municipal Sub #11
Other
Other facts
- Listing terms: Cash,Conventional,FHA,VA Loan
Price history
| Date | Event | Price |
|---|---|---|
| 6/16/2025 | Sold | $215,000+34.5%$165/sqft |
Source: | ||
| 5/8/2025 | Pending sale | $159,900$123/sqft |
Source: | ||
| 4/30/2025 | Listed for sale | $159,900+6.6%$123/sqft |
Source: | ||
| 5/13/2022 | Sold | $150,000$115/sqft |
Source: | ||
| 3/2/2022 | Pending sale | $150,000$115/sqft |
Source: | ||
Public tax history
| Year | Property taxes | Tax assessment |
|---|---|---|
| 2024 | -- | $167,400 +52.2% |
| 2023 | -- | $110,000 |
| 2022 | -- | $110,000 |
Find assessor info on the county website
Neighborhood: Homestead Heights
Nearby schools
GreatSchools rating
- 2/10School 33 AudubonGrades: PK-6Distance: 0.4 mi
- 2/10Northwest College Preparatory High SchoolGrades: 7-9Distance: 0.5 mi
- 2/10East High SchoolGrades: 9-12Distance: 1.1 mi
Schools provided by the listing agent
- District: Rochester
Source: NYSAMLSs. This data may not be complete. We recommend contacting the local school district to confirm school assignments for this home.

