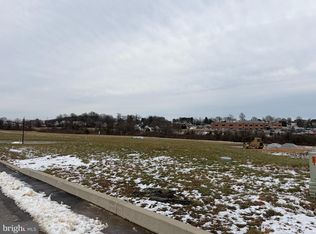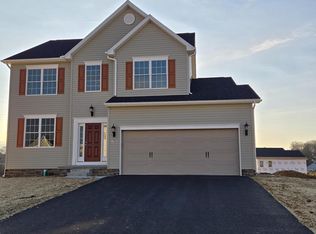Sold for $413,217 on 12/29/23
$413,217
335 Ripple Dr #89, Hanover, PA 17331
4beds
1,961sqft
Single Family Residence
Built in 2023
0.48 Acres Lot
$437,900 Zestimate®
$211/sqft
$2,547 Estimated rent
Home value
$437,900
$416,000 - $460,000
$2,547/mo
Zestimate® history
Loading...
Owner options
Explore your selling options
What's special
This Aspen II has been customized from the main level to the lower level. You are going to love this modernized version of a split foyer as it has a open & airy feel as soon as you come! The living room offers a beautiful cathedral ceiling & luxury vinyl plank flooring! Not only does the cathedral ceiling in this model give this home a modern feel but the Owner's Suite will delight you with this spacious bedroom, his & her closet that lead you to the Owner's Bath that offers double bowl vanity, linen closet, open 6' high tiled shower with marble cap & rain shower head & tiled floor throughout! The kitchen offers upgraded granite countertops, stainless steel appliances that include electric range, microwave, dishwasher as well under the counter double bowl sink, disposal & pantry & the dining room is just off the kitchen both having luxury vinyl plank flooring. You can eat in or out as it offers a 10x10 composite deck just off the dining room (Picture is of Similar Model) The hall offers luxury vinyl plank flooring leading to both of the other two bedrooms as well as full guest bath & 1st floor laundry. All bedrooms, stairs have upgraded padding & carpet. The lower level is fully finished offering a fourth bedroom, full luxury bath with double bowl vanity & a tiled shower with double niches. You will enjoy the family room & sliding glass doors to step out on to your 10x10 patio. All of the lower level is finished with luxury vinyl plank flooring even the luxury bath & who won't enjoy a two car garage on almost a half acre lot to call their own!
Zillow last checked: 8 hours ago
Listing updated: December 29, 2023 at 09:56am
Listed by:
Michaelle-Ann n/a Mayes 443-244-7314,
Joseph A Myers Real Estate, Inc.
Bought with:
Michaelle-Ann n/a Mayes
Joseph A Myers Real Estate, Inc.
Source: Bright MLS,MLS#: PAYK2045998
Facts & features
Interior
Bedrooms & bathrooms
- Bedrooms: 4
- Bathrooms: 3
- Full bathrooms: 3
- Main level bathrooms: 2
- Main level bedrooms: 3
Basement
- Area: 611
Heating
- Forced Air, Natural Gas
Cooling
- Central Air, Electric
Appliances
- Included: Dishwasher, Disposal, Energy Efficient Appliances, Oven/Range - Electric, Stainless Steel Appliance(s), Electric Water Heater
- Laundry: Main Level, Laundry Room
Features
- Open Floorplan, Pantry, Recessed Lighting, Bathroom - Stall Shower, Bathroom - Tub Shower, Upgraded Countertops, Other, Cathedral Ceiling(s), Dry Wall
- Flooring: Carpet, Ceramic Tile, Luxury Vinyl
- Doors: Sliding Glass
- Windows: Low Emissivity Windows
- Basement: Partial,Finished,Garage Access,Heated,Concrete,Sump Pump,Walk-Out Access,Windows,Other
- Has fireplace: No
Interior area
- Total structure area: 1,961
- Total interior livable area: 1,961 sqft
- Finished area above ground: 1,350
- Finished area below ground: 611
Property
Parking
- Total spaces: 2
- Parking features: Built In, Garage Faces Front, Garage Door Opener, Asphalt, Attached, Driveway
- Attached garage spaces: 2
- Has uncovered spaces: Yes
Accessibility
- Accessibility features: Accessible Doors
Features
- Levels: Split Foyer,One and One Half
- Stories: 1
- Patio & porch: Deck, Patio
- Exterior features: Lighting, Sidewalks, Street Lights
- Pool features: None
Lot
- Size: 0.48 Acres
Details
- Additional structures: Above Grade, Below Grade
- Parcel number: 440003600890000000
- Zoning: RESIDENTIAL
- Special conditions: Standard
Construction
Type & style
- Home type: SingleFamily
- Property subtype: Single Family Residence
Materials
- Batts Insulation, Blown-In Insulation, Stick Built, Stone, Vinyl Siding
- Foundation: Concrete Perimeter, Passive Radon Mitigation
- Roof: Architectural Shingle
Condition
- Excellent
- New construction: Yes
- Year built: 2023
Details
- Builder model: Aspen II
- Builder name: J A Myers Homes
Utilities & green energy
- Electric: 200+ Amp Service
- Sewer: Public Sewer
- Water: Public
- Utilities for property: Cable Available, Electricity Available, Natural Gas Available, Phone Available, Sewer Available, Water Available
Community & neighborhood
Location
- Region: Hanover
- Subdivision: Stonewicke
- Municipality: PENN TWP
HOA & financial
HOA
- Has HOA: Yes
- HOA fee: $120 annually
Other
Other facts
- Listing agreement: Exclusive Right To Sell
- Listing terms: Cash,Conventional,FHA
- Ownership: Fee Simple
Price history
| Date | Event | Price |
|---|---|---|
| 12/29/2023 | Sold | $413,217$211/sqft |
Source: | ||
| 7/29/2023 | Pending sale | $413,217$211/sqft |
Source: | ||
| 7/28/2023 | Listed for sale | $413,217$211/sqft |
Source: | ||
Public tax history
Tax history is unavailable.
Neighborhood: Parkville
Nearby schools
GreatSchools rating
- 6/10Park Hills El SchoolGrades: K-5Distance: 1.2 mi
- 4/10Emory H Markle Middle SchoolGrades: 6-8Distance: 0.5 mi
- 5/10South Western Senior High SchoolGrades: 9-12Distance: 0.8 mi
Schools provided by the listing agent
- Elementary: Park Hills
- Middle: Emory H Markle
- High: South Western
- District: South Western
Source: Bright MLS. This data may not be complete. We recommend contacting the local school district to confirm school assignments for this home.

Get pre-qualified for a loan
At Zillow Home Loans, we can pre-qualify you in as little as 5 minutes with no impact to your credit score.An equal housing lender. NMLS #10287.
Sell for more on Zillow
Get a free Zillow Showcase℠ listing and you could sell for .
$437,900
2% more+ $8,758
With Zillow Showcase(estimated)
$446,658
