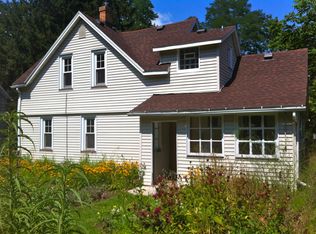Closed
$191,000
335 Richs Dugway Rd, Rochester, NY 14625
2beds
1,556sqft
Single Family Residence
Built in 1930
0.51 Acres Lot
$261,100 Zestimate®
$123/sqft
$2,633 Estimated rent
Home value
$261,100
$235,000 - $292,000
$2,633/mo
Zestimate® history
Loading...
Owner options
Explore your selling options
What's special
One of a kind property nestled into a completely private and wooded setting. This 2 bedroom 3 full bath house is surrounded by nature on all sides with expansive patio and decking wrapping the entire home. Vacation in your own backyard getaway! Newer Furnace and A/C in 2020. Offering a full bathroom and bedroom on the first floor with a HUGE primary suite w/ walk in closet on second floor. Additional second floor deck off primary bedroom. Large added Great room on the right side of the property with added room for an additional closet or future bathroom. Walking distance to Ellison Park, minutes from expressways and local restaurants. Penfield School District!! Home is ready for your final touches to make this unique property your very own! This is an AS IS sale, Cash only. Delayed Negotiations on file All offers due Wednesday 6/28 at 12 noon.
Zillow last checked: 8 hours ago
Listing updated: August 29, 2023 at 05:29am
Listed by:
Michael R. Ruff 585-389-1038,
RE/MAX Realty Group,
Ben Kayes 585-746-5366,
RE/MAX Realty Group
Bought with:
Kristina M Adolph-Maneiro, 40AD1167394
RE/MAX Realty Group
Source: NYSAMLSs,MLS#: R1479356 Originating MLS: Rochester
Originating MLS: Rochester
Facts & features
Interior
Bedrooms & bathrooms
- Bedrooms: 2
- Bathrooms: 3
- Full bathrooms: 3
- Main level bathrooms: 1
- Main level bedrooms: 1
Heating
- Gas, Forced Air
Cooling
- Central Air
Appliances
- Included: Dryer, Dishwasher, Gas Oven, Gas Range, Gas Water Heater, Refrigerator, Washer
Features
- Separate/Formal Dining Room, Eat-in Kitchen, Country Kitchen, Kitchen/Family Room Combo, Other, See Remarks, Window Treatments, Bedroom on Main Level
- Flooring: Other, See Remarks
- Windows: Drapes
- Basement: Full,Partially Finished
- Has fireplace: No
Interior area
- Total structure area: 1,556
- Total interior livable area: 1,556 sqft
Property
Parking
- Parking features: No Garage
Features
- Patio & porch: Deck, Open, Patio, Porch
- Exterior features: Blacktop Driveway, Deck, Patio
Lot
- Size: 0.51 Acres
- Dimensions: 150 x 133
- Features: Secluded, Wooded
Details
- Parcel number: 2620001231000001011000
- Special conditions: Standard
Construction
Type & style
- Home type: SingleFamily
- Architectural style: Cape Cod,Historic/Antique,Two Story
- Property subtype: Single Family Residence
Materials
- Aluminum Siding, Steel Siding, Vinyl Siding, Copper Plumbing
- Foundation: Block, Stone
- Roof: Asphalt
Condition
- Resale
- Year built: 1930
Utilities & green energy
- Electric: Circuit Breakers
- Sewer: Connected
- Water: Connected, Public
- Utilities for property: Sewer Connected, Water Connected
Community & neighborhood
Location
- Region: Rochester
- Subdivision: Linden Road Sand & Gravel
Other
Other facts
- Listing terms: Cash
Price history
| Date | Event | Price |
|---|---|---|
| 1/3/2024 | Listing removed | -- |
Source: Zillow Rentals Report a problem | ||
| 12/23/2023 | Price change | $3,000+7.1%$2/sqft |
Source: Zillow Rentals Report a problem | ||
| 12/8/2023 | Listed for rent | $2,800$2/sqft |
Source: Zillow Rentals Report a problem | ||
| 8/10/2023 | Sold | $191,000+27.4%$123/sqft |
Source: | ||
| 6/28/2023 | Pending sale | $149,900$96/sqft |
Source: | ||
Public tax history
| Year | Property taxes | Tax assessment |
|---|---|---|
| 2024 | -- | $152,100 |
| 2023 | -- | $152,100 |
| 2022 | -- | $152,100 |
Find assessor info on the county website
Neighborhood: 14625
Nearby schools
GreatSchools rating
- 8/10Indian Landing Elementary SchoolGrades: K-5Distance: 0.5 mi
- 7/10Bay Trail Middle SchoolGrades: 6-8Distance: 1.9 mi
- 8/10Penfield Senior High SchoolGrades: 9-12Distance: 2.6 mi
Schools provided by the listing agent
- District: Penfield
Source: NYSAMLSs. This data may not be complete. We recommend contacting the local school district to confirm school assignments for this home.
