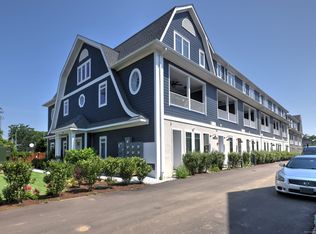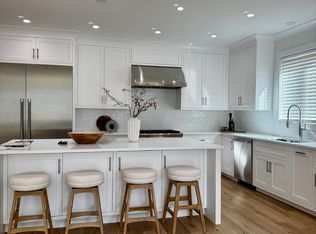Sold for $1,295,000
$1,295,000
335 Reef Road #7, Fairfield, CT 06824
3beds
2,600sqft
Condominium, Townhouse
Built in 2023
-- sqft lot
$1,494,300 Zestimate®
$498/sqft
$7,710 Estimated rent
Home value
$1,494,300
$1.37M - $1.63M
$7,710/mo
Zestimate® history
Loading...
Owner options
Explore your selling options
What's special
Welcome to 335 Reef Rd #7, Finely built with a well-accomplished layout! The Reef at Fairfield Beach, 9 Luxury townhomes with a centralized location to downtown & the beach! Light & bright with 9 FT ceilings. Upon entry take note of the heated mudroom w/a catch-all organizational space, store 3+ cars in the garage, or customize to finish your lower level w/ an accessory room. Striking kitchen with 5 series Viking grade appliances, built-in refrigerator, microwave drawer, 2-sided, double thick waterfall edge kitchen island. 42" tall cabinetry to meet the ceiling with a decorated finish. Posh, polished chrome fixtures throughout. Multiple closets are offered throughout this home. The coast meets downtown, what a pleasure to visit this newly built masterpiece. South-facing balconies for brilliant natural light. 57" height Anderson windows provide your grande-scale living. Main level floor bedroom suite, primary ensuite on the 2nd floor, study or guest quarters, and additional bedroom suite. There is still time to customize! Great News- The elevator shaft has been framed and can be finished at a later date.
Zillow last checked: 8 hours ago
Listing updated: July 09, 2024 at 08:17pm
Listed by:
Elizabeth Altobelli 914-396-6338,
William Raveis Real Estate 203-255-6841
Bought with:
Katie O'Grady, RES.0764194
Compass Connecticut, LLC
Source: Smart MLS,MLS#: 170556203
Facts & features
Interior
Bedrooms & bathrooms
- Bedrooms: 3
- Bathrooms: 3
- Full bathrooms: 3
Primary bedroom
- Features: High Ceilings, Full Bath, Tile Floor, Walk-In Closet(s)
- Level: Upper
Bedroom
- Features: High Ceilings, Hardwood Floor
- Level: Main
Bedroom
- Features: High Ceilings, Hardwood Floor, Walk-In Closet(s)
- Level: Upper
Bathroom
- Features: Full Bath, Tile Floor
- Level: Main
Dining room
- Features: High Ceilings, Hardwood Floor, Pantry, Wide Board Floor
- Level: Main
Kitchen
- Features: High Ceilings, Combination Liv/Din Rm, Hardwood Floor, Sliders
- Level: Main
Living room
- Features: High Ceilings, Balcony/Deck, Engineered Wood Floor, Kitchen Island
- Level: Main
Study
- Features: High Ceilings, Hardwood Floor
- Level: Upper
Heating
- Gas on Gas, Natural Gas
Cooling
- Central Air
Appliances
- Included: Gas Range, Range Hood, Refrigerator, Freezer, Dishwasher, Washer, Dryer, Tankless Water Heater
- Laundry: Upper Level, Mud Room
Features
- Open Floorplan, Entrance Foyer
- Basement: Unfinished,Garage Access,Walk-Out Access
- Attic: None
- Has fireplace: No
Interior area
- Total structure area: 2,600
- Total interior livable area: 2,600 sqft
- Finished area above ground: 2,600
Property
Parking
- Total spaces: 3
- Parking features: Attached, Tandem
- Attached garage spaces: 3
Features
- Stories: 2
- Patio & porch: Porch, Enclosed
- Exterior features: Balcony
- Waterfront features: Water Community, Beach Access, Walk to Water
Details
- Parcel number: 999999999
- Zoning: res
Construction
Type & style
- Home type: Condo
- Architectural style: Townhouse
- Property subtype: Condominium, Townhouse
Materials
- HardiPlank Type, Stucco
Condition
- Under Construction
- New construction: Yes
- Year built: 2023
Details
- Builder model: Unit 7
- Warranty included: Yes
Utilities & green energy
- Sewer: Public Sewer
- Water: Public
Community & neighborhood
Community
- Community features: Golf, Health Club, Paddle Tennis, Park, Putting Green, Shopping/Mall, Tennis Court(s)
Location
- Region: Fairfield
- Subdivision: Beach
HOA & financial
HOA
- Has HOA: Yes
- HOA fee: $350 monthly
Price history
| Date | Event | Price |
|---|---|---|
| 8/28/2023 | Sold | $1,295,000$498/sqft |
Source: | ||
| 8/9/2023 | Pending sale | $1,295,000$498/sqft |
Source: | ||
| 4/1/2023 | Listed for sale | $1,295,000-13.4%$498/sqft |
Source: | ||
| 12/30/2022 | Listing removed | -- |
Source: | ||
| 7/6/2022 | Listed for sale | $1,495,000$575/sqft |
Source: | ||
Public tax history
Tax history is unavailable.
Neighborhood: 06824
Nearby schools
GreatSchools rating
- 9/10Sherman SchoolGrades: K-5Distance: 0.5 mi
- 8/10Roger Ludlowe Middle SchoolGrades: 6-8Distance: 0.8 mi
- 9/10Fairfield Ludlowe High SchoolGrades: 9-12Distance: 0.9 mi
Schools provided by the listing agent
- Elementary: Roger Sherman
- High: Fairfield Ludlowe
Source: Smart MLS. This data may not be complete. We recommend contacting the local school district to confirm school assignments for this home.

Get pre-qualified for a loan
At Zillow Home Loans, we can pre-qualify you in as little as 5 minutes with no impact to your credit score.An equal housing lender. NMLS #10287.

