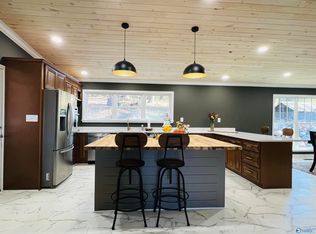Sold for $40,000
$40,000
335 Ray St, Centre, AL 35960
3beds
1,971sqft
SingleFamily
Built in 2004
0.67 Acres Lot
$257,200 Zestimate®
$20/sqft
$1,956 Estimated rent
Home value
$257,200
$211,000 - $301,000
$1,956/mo
Zestimate® history
Loading...
Owner options
Explore your selling options
What's special
Welcome to a stunning single family ranch home at 335 Ray St. Centre. This is inviting home is sure to please from the entry to the stunning patio. The remodeled & updated eat-in kitchen w/ custom cabinets, under-the-counter lighting, recessed ceiling lighting, quartz counters & bar, custom design subway tile backsplash throughout. Serve you meal in the oversized dining area. Then relax to the light & airy sunroom w/vaulted ceiling, floor to ceiling energy efficient windows w/custom Levelor Accordia Cellular shades, recessed lighting, ceiling fan, and open design to large eat in kitchen. To complete the home there is master suite, living room, 2 guest bedrroom & bath. SO MUCH MORE!!
Facts & features
Interior
Bedrooms & bathrooms
- Bedrooms: 3
- Bathrooms: 2
- Full bathrooms: 2
Heating
- Forced air
Cooling
- Central
Appliances
- Included: Dishwasher, Dryer, Garbage disposal, Range / Oven, Refrigerator, Washer
- Laundry: Laundry Room
Features
- Kitchen, Open Floorplan, Sun, Living, Bedroom2, Bedroom3, Master Br
- Flooring: Carpet
Interior area
- Total interior livable area: 1,971 sqft
Property
Parking
- Total spaces: 2
- Parking features: Garage - Attached
Features
- Exterior features: Vinyl
- Fencing: Partial, Privacy, Vinyl
Lot
- Size: 0.67 Acres
Details
- Parcel number: 1405154000002013
Construction
Type & style
- Home type: SingleFamily
- Architectural style: Ranch/1 Story
Materials
- Other
- Foundation: Wood
- Roof: Shake / Shingle
Condition
- Year built: 2004
Community & neighborhood
Location
- Region: Centre
Other
Other facts
- Appliances: Dishwasher, Range/Oven, Refrigerator, Disposal, Dryer, Washer
- GarageYN: true
- HeatingYN: true
- CoolingYN: true
- RoomsTotal: 7
- Fencing: Partial, Privacy, Vinyl
- CoveredSpaces: 2
- Cooling: Central Air
- ConstructionMaterials: Vinyl
- LaundryFeatures: Laundry Room
- InteriorFeatures: Kitchen, Open Floorplan, Sun, Living, Bedroom2, Bedroom3, Master Br
- RoomBedroom2Level: First
- RoomKitchenLevel: First
- RoomMasterBedroomLevel: First
- RoomLivingRoomLevel: First
- RoomBedroom3Level: First
- ArchitecturalStyle: Ranch/1 Story
- Heating: Central 1
- MlsStatus: Active
- ParkingFeatures: Two Car Garage
Price history
| Date | Event | Price |
|---|---|---|
| 1/22/2024 | Sold | $40,000-80.9%$20/sqft |
Source: Public Record Report a problem | ||
| 7/2/2020 | Sold | $209,700$106/sqft |
Source: | ||
| 5/20/2020 | Price change | $209,700-2.8%$106/sqft |
Source: Weiss Lake Realty & Appraisals #1139451 Report a problem | ||
| 3/16/2020 | Listed for sale | $215,700+69.8%$109/sqft |
Source: Weiss Lake Realty & Appraisals #1139451 Report a problem | ||
| 6/19/2009 | Sold | $127,000$64/sqft |
Source: Public Record Report a problem | ||
Public tax history
| Year | Property taxes | Tax assessment |
|---|---|---|
| 2025 | $800 | $18,140 |
| 2024 | $800 -7.1% | $18,140 -1% |
| 2023 | $861 | $18,320 |
Find assessor info on the county website
Neighborhood: 35960
Nearby schools
GreatSchools rating
- 5/10Centre Elementary SchoolGrades: PK-4Distance: 0.9 mi
- 5/10Centre Middle SchoolGrades: 5-8Distance: 2.2 mi
- 5/10Cherokee Co High SchoolGrades: 9-12Distance: 0.9 mi
Schools provided by the listing agent
- Elementary: Centre Elementary School
- Middle: Centre
- High: Cherokee County
Source: The MLS. This data may not be complete. We recommend contacting the local school district to confirm school assignments for this home.
