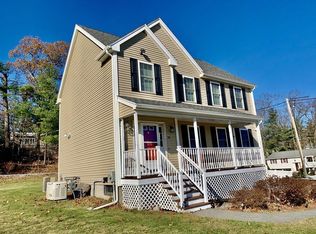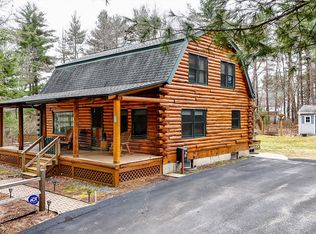This charming split level ranch is tucked away quietly on 335 Primrose Hill Rd in Dracut MA. Settled on just under an acre of land, this abode comes to you with 4 bedrooms, 2 bathrooms, and 2700 square feet of living space between the two levels. The main floor features updated hardwood flooring throughout plus 3 full bedrooms, a bathroom, a cozy living room and fireplace for those harsh New England winters. The kitchen has been updated with gleaming quartz countertops and a new sink, while the interior's freshly painted walls and tall ceilings will surely leave you breathing easy. The lower level offers a fully finished bedroom, full bathroom, plus additional living room, kitchen (no range), and dining area. You'll adore the luscious lawns, woods, and precious slices of nature surrounding the exterior of the home. With a driveway large enough to fit multiple cars, two large sheds, well maintained gardens, and a well established neighborhood, this gem has everything you need!
This property is off market, which means it's not currently listed for sale or rent on Zillow. This may be different from what's available on other websites or public sources.

