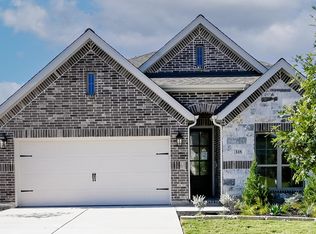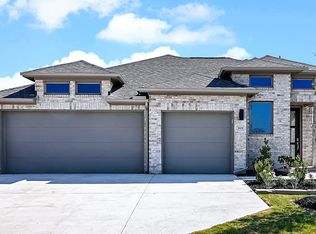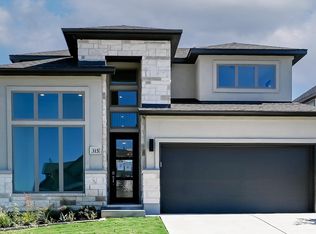Sold
Price Unknown
335 Prickly Poppy Loop, Kyle, TX 78640
4beds
2,768sqft
Single Family Residence
Built in 2025
-- sqft lot
$452,600 Zestimate®
$--/sqft
$2,704 Estimated rent
Home value
$452,600
$416,000 - $489,000
$2,704/mo
Zestimate® history
Loading...
Owner options
Explore your selling options
What's special
This homesite features a huge backyard, perfect for outdoor activities.. Inside, you'll find a separate dining area and a large game room, ideal for entertaining. Upstairs, there are 2 full baths, providing plenty of space for family and guests. Explore how you can make this home yours today!
Zillow last checked: August 08, 2025 at 10:40am
Listing updated: August 08, 2025 at 10:40am
Source: Risewell Homes
Facts & features
Interior
Bedrooms & bathrooms
- Bedrooms: 4
- Bathrooms: 4
- Full bathrooms: 3
- 1/2 bathrooms: 1
Features
- Walk-In Closet(s)
Interior area
- Total interior livable area: 2,768 sqft
Property
Parking
- Total spaces: 2
- Parking features: Garage
- Garage spaces: 2
Features
- Levels: 2.0
- Stories: 2
Details
- Parcel number: 117786000T000222
Construction
Type & style
- Home type: SingleFamily
- Property subtype: Single Family Residence
Condition
- New Construction
- New construction: Yes
- Year built: 2025
Details
- Builder name: New Home Co.
Community & neighborhood
Location
- Region: Kyle
- Subdivision: 6 Creeks
Price history
| Date | Event | Price |
|---|---|---|
| 8/23/2025 | Listing removed | $479,990$173/sqft |
Source: | ||
| 8/18/2025 | Pending sale | $479,990$173/sqft |
Source: | ||
| 8/15/2025 | Sold | -- |
Source: Agent Provided Report a problem | ||
| 6/24/2025 | Price change | $479,990-8%$173/sqft |
Source: | ||
| 5/21/2025 | Price change | $521,990+0.4%$189/sqft |
Source: | ||
Public tax history
| Year | Property taxes | Tax assessment |
|---|---|---|
| 2025 | -- | $468,698 +404.4% |
| 2024 | $4,496 | $92,925 |
Find assessor info on the county website
Neighborhood: 78640
Nearby schools
GreatSchools rating
- 8/10Laura B Negley Elementary SchoolGrades: PK-5Distance: 1.3 mi
- 8/10R C Barton Middle SchoolGrades: 6-8Distance: 1.7 mi
- 6/10Jack C Hays High SchoolGrades: 9-12Distance: 2.1 mi
Get a cash offer in 3 minutes
Find out how much your home could sell for in as little as 3 minutes with a no-obligation cash offer.
Estimated market value$452,600
Get a cash offer in 3 minutes
Find out how much your home could sell for in as little as 3 minutes with a no-obligation cash offer.
Estimated market value
$452,600


