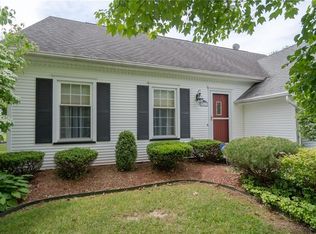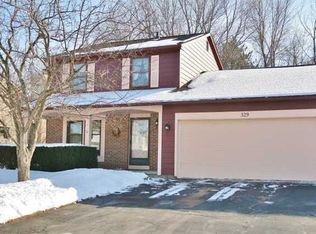Closed
$210,000
335 Pebbleview Dr, Rochester, NY 14612
3beds
1,717sqft
Single Family Residence
Built in 1979
7,200.47 Square Feet Lot
$255,000 Zestimate®
$122/sqft
$2,304 Estimated rent
Maximize your home sale
Get more eyes on your listing so you can sell faster and for more.
Home value
$255,000
$242,000 - $270,000
$2,304/mo
Zestimate® history
Loading...
Owner options
Explore your selling options
What's special
Beautiful well-maintained home in convenient location. Home features lovely well appointed eat-in kitchen with updated appliances, pantry, and walk-out to rear patio; formal dining, living room, updated flooring, spacious bedrooms, roomy second floor landing, and more. Major mechanical updates include high efficiency furnace (6 yrs), hot water tank (1 yr), asphalt roof approx. 10 years. This home is turn-key with nothing to do but move in and enjoy! Subject to sellers finding suitable housing. Delayed showings until Thursday, March 9, 2023. Delayed negotiation until Tuesday, March 14, 2023 at 12:00 pm.
Zillow last checked: 8 hours ago
Listing updated: May 08, 2023 at 04:38pm
Listed by:
Deborah S. Campanella 585-746-1920,
RE/MAX Realty Group
Bought with:
Courtney Crandall, 10301224052
Howard Hanna
Source: NYSAMLSs,MLS#: R1458241 Originating MLS: Rochester
Originating MLS: Rochester
Facts & features
Interior
Bedrooms & bathrooms
- Bedrooms: 3
- Bathrooms: 2
- Full bathrooms: 1
- 1/2 bathrooms: 1
- Main level bathrooms: 1
Heating
- Gas, Forced Air
Cooling
- Central Air
Appliances
- Included: Appliances Negotiable, Dishwasher, Electric Oven, Electric Range, Gas Water Heater, Microwave, Refrigerator
- Laundry: In Basement
Features
- Separate/Formal Dining Room, Entrance Foyer, Eat-in Kitchen, Separate/Formal Living Room, Pantry, Sliding Glass Door(s), Programmable Thermostat
- Flooring: Carpet, Laminate, Varies
- Doors: Sliding Doors
- Basement: Full,Sump Pump
- Has fireplace: No
Interior area
- Total structure area: 1,717
- Total interior livable area: 1,717 sqft
Property
Parking
- Total spaces: 2
- Parking features: Attached, Garage, Garage Door Opener
- Attached garage spaces: 2
Features
- Levels: Two
- Stories: 2
- Exterior features: Blacktop Driveway
Lot
- Size: 7,200 sqft
- Dimensions: 60 x 120
- Features: Residential Lot
Details
- Parcel number: 2628000460200003043000
- Special conditions: Standard
Construction
Type & style
- Home type: SingleFamily
- Architectural style: Colonial
- Property subtype: Single Family Residence
Materials
- Composite Siding
- Foundation: Block
- Roof: Asphalt
Condition
- Resale
- Year built: 1979
Utilities & green energy
- Sewer: Connected
- Water: Connected, Public
- Utilities for property: Cable Available, Sewer Connected, Water Connected
Community & neighborhood
Location
- Region: Rochester
- Subdivision: Parkway Mdws Sub Sec 1
Other
Other facts
- Listing terms: Cash,Conventional
Price history
| Date | Event | Price |
|---|---|---|
| 5/8/2023 | Sold | $210,000+10.6%$122/sqft |
Source: | ||
| 3/15/2023 | Pending sale | $189,900$111/sqft |
Source: | ||
| 3/6/2023 | Listed for sale | $189,900+93.8%$111/sqft |
Source: | ||
| 7/29/2016 | Sold | $98,000-7.5%$57/sqft |
Source: | ||
| 7/25/2016 | Pending sale | $105,900$62/sqft |
Source: RealtyUSA #R298622 Report a problem | ||
Public tax history
| Year | Property taxes | Tax assessment |
|---|---|---|
| 2024 | -- | $137,700 |
| 2023 | -- | $137,700 +10.2% |
| 2022 | -- | $125,000 |
Find assessor info on the county website
Neighborhood: 14612
Nearby schools
GreatSchools rating
- 4/10Lakeshore Elementary SchoolGrades: 3-5Distance: 0.6 mi
- 5/10Arcadia Middle SchoolGrades: 6-8Distance: 1.6 mi
- 6/10Arcadia High SchoolGrades: 9-12Distance: 1.5 mi
Schools provided by the listing agent
- District: Greece
Source: NYSAMLSs. This data may not be complete. We recommend contacting the local school district to confirm school assignments for this home.

