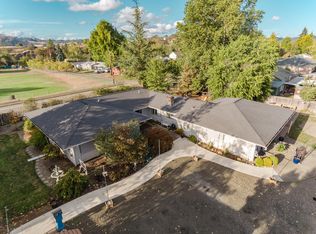Sold
$391,900
335 Page Rd, Winchester, OR 97495
3beds
1,716sqft
Residential, Single Family Residence
Built in 1945
0.38 Acres Lot
$-- Zestimate®
$228/sqft
$1,585 Estimated rent
Home value
Not available
Estimated sales range
Not available
$1,585/mo
Zestimate® history
Loading...
Owner options
Explore your selling options
What's special
Take a look at this Winchester home + guest quarters located on Page Rd, situated on a spacious lot adorned with beautiful redwood trees. This charming single-level home features 3 bedrooms and 1 bathroom, along with a recently updated kitchen. Additionally, there is a bonus room that is connected to the main house by a breezeway, which could serve as a wonderful hobby room or office. There is also an attached storage room that can be used for various purposes, and it used to be the location of the laundry room. The house includes a carport and ample parking space in the driveway. Furthermore, there is a separate garage with laundry facilities, and above it is a fully furnished guest studio with 1 bedroom and 1 bathroom. The spacious backyard offers room for outdoor play areas or a garden, as well as a workshop. For those with a green thumb, there is even a greenhouse for all your gardening needs. This home is not only super cute but also provides options for extended family living. Roof was installed in 2023 and fresh exterior and interior paint! Move in ready!
Zillow last checked: 8 hours ago
Listing updated: November 08, 2025 at 09:00pm
Listed by:
Mary Gilbert 541-371-5500,
Keller Williams Southern Oregon-Umpqua Valley
Bought with:
Veronica Gillespie, 200612031
eXp Realty, LLC
Source: RMLS (OR),MLS#: 23341209
Facts & features
Interior
Bedrooms & bathrooms
- Bedrooms: 3
- Bathrooms: 1
- Full bathrooms: 1
- Main level bathrooms: 1
Primary bedroom
- Features: Beamed Ceilings, Closet, Vaulted Ceiling, Wallto Wall Carpet
- Level: Main
Bedroom 2
- Features: Closet, Wallto Wall Carpet
- Level: Main
Bedroom 3
- Features: Closet, Wallto Wall Carpet
- Level: Main
Dining room
- Features: Wallto Wall Carpet
- Level: Main
Kitchen
- Features: Appliance Garage, Builtin Features, Dishwasher, Disposal, Microwave, Free Standing Range
- Level: Main
Living room
- Features: Fireplace, Wallto Wall Carpet
- Level: Main
Heating
- Other, Fireplace(s)
Appliances
- Included: Appliance Garage, Dishwasher, Disposal, Free-Standing Range, Free-Standing Refrigerator, Microwave, Gas Water Heater, Tankless Water Heater
Features
- Vaulted Ceiling(s), Closet, Built-in Features, Beamed Ceilings
- Flooring: Vinyl, Wall to Wall Carpet
- Doors: French Doors
- Windows: Double Pane Windows, Vinyl Frames
- Basement: None
- Number of fireplaces: 1
- Fireplace features: Gas
Interior area
- Total structure area: 1,716
- Total interior livable area: 1,716 sqft
Property
Parking
- Total spaces: 5
- Parking features: Carport, Driveway, RV Access/Parking, RV Boat Storage, Garage Door Opener, Detached
- Garage spaces: 5
- Has carport: Yes
- Has uncovered spaces: Yes
Accessibility
- Accessibility features: Garage On Main, Minimal Steps, One Level, Walkin Shower, Accessibility
Features
- Levels: One
- Stories: 1
- Patio & porch: Covered Patio, Patio
- Exterior features: Yard
- Fencing: Fenced
- Has view: Yes
- View description: Mountain(s), Trees/Woods, Valley
Lot
- Size: 0.38 Acres
- Features: Gentle Sloping, Level, Trees, SqFt 15000 to 19999
Details
- Additional structures: Greenhouse, Outbuilding, RVParking, RVBoatStorage
- Parcel number: R52947
- Zoning: RS
Construction
Type & style
- Home type: SingleFamily
- Architectural style: Bungalow
- Property subtype: Residential, Single Family Residence
Materials
- Shingle Siding
- Foundation: Slab
- Roof: Composition
Condition
- Updated/Remodeled
- New construction: No
- Year built: 1945
Details
- Warranty included: Yes
Utilities & green energy
- Gas: Gas
- Sewer: Public Sewer
- Water: Public
- Utilities for property: Cable Connected
Community & neighborhood
Security
- Security features: Security Lights
Location
- Region: Winchester
- Subdivision: Winchester
Other
Other facts
- Listing terms: Cash,Conventional
- Road surface type: Paved
Price history
| Date | Event | Price |
|---|---|---|
| 9/27/2023 | Sold | $391,900-2%$228/sqft |
Source: | ||
| 9/14/2023 | Pending sale | $399,900$233/sqft |
Source: | ||
| 9/8/2023 | Listed for sale | $399,900+393.7%$233/sqft |
Source: | ||
| 12/8/1999 | Sold | $81,000$47/sqft |
Source: Agent Provided | ||
Public tax history
| Year | Property taxes | Tax assessment |
|---|---|---|
| 2017 | $1,880 +10.7% | $184,416 +8.6% |
| 2016 | $1,699 | $169,753 +3% |
| 2015 | $1,699 +5% | $164,809 +3% |
Find assessor info on the county website
Neighborhood: 97495
Nearby schools
GreatSchools rating
- 4/10Winchester Elementary SchoolGrades: PK-5Distance: 0.1 mi
- 7/10Joseph Lane Middle SchoolGrades: 6-8Distance: 3.2 mi
- 5/10Roseburg High SchoolGrades: 9-12Distance: 4.6 mi
Schools provided by the listing agent
- Elementary: Winchester
- Middle: Joseph Lane
- High: Roseburg
Source: RMLS (OR). This data may not be complete. We recommend contacting the local school district to confirm school assignments for this home.

Get pre-qualified for a loan
At Zillow Home Loans, we can pre-qualify you in as little as 5 minutes with no impact to your credit score.An equal housing lender. NMLS #10287.
