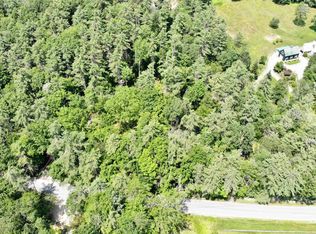Closed
Listed by:
Michelle Morgan,
Keller Williams Realty-Metropolitan 603-232-8282
Bought with: Bean Group / Bedford
$699,000
335 Old Jaffrey Road, Peterborough, NH 03458
3beds
1,943sqft
Single Family Residence
Built in 1984
17.73 Acres Lot
$744,500 Zestimate®
$360/sqft
$3,676 Estimated rent
Home value
$744,500
$692,000 - $804,000
$3,676/mo
Zestimate® history
Loading...
Owner options
Explore your selling options
What's special
If a peaceful refuge where you are minutes from town, yet able to enjoy the otters play in your own trout stocked pond, wild turkeys and deer roam the grounds, or keeping a horse or two is on your bucket list, this custom 3 bedroom, 3 bath cape may be what you’ve been waiting for! This property features two primary suites and the convenience of a second-floor laundry. The main floor open concept living and dining lend themselves for entertaining. Just off the dining room is the 4-season room, whose wrap around windows bring you closer to nature throughout the year. Rounding out this most desirable property is a partially finished timber peg barn style garage with tandem parking for up to 4 cars, a workshop and additional storage or future living space on the second floor. Living doesn’t get better than this. Delayed showing until Open house, Saturday 7/22 between 10am and 12 noon. All offer due by 10 am Monday July 24th
Zillow last checked: 8 hours ago
Listing updated: October 06, 2023 at 09:51am
Listed by:
Michelle Morgan,
Keller Williams Realty-Metropolitan 603-232-8282
Bought with:
Jennifer Lawrence
Bean Group / Bedford
Source: PrimeMLS,MLS#: 4961611
Facts & features
Interior
Bedrooms & bathrooms
- Bedrooms: 3
- Bathrooms: 3
- Full bathrooms: 2
- 1/2 bathrooms: 1
Heating
- Propane, Oil, Wood, Zoned, Passive Solar, Radiant, Radiant Floor, Radiator, Wood Stove
Cooling
- Wall Unit(s)
Appliances
- Included: Dishwasher, Dryer, Range Hood, Electric Range, Refrigerator, Washer, Water Heater off Boiler, Tank Water Heater, Water Heater
- Laundry: 2nd Floor Laundry
Features
- Ceiling Fan(s), Kitchen Island, Kitchen/Dining, LED Lighting, Living/Dining, Primary BR w/ BA, Natural Light, Natural Woodwork, Indoor Storage, Vaulted Ceiling(s), Programmable Thermostat, Smart Thermostat
- Flooring: Hardwood, Marble, Tile
- Windows: Blinds, Skylight(s), Window Treatments, Screens, Double Pane Windows
- Basement: Bulkhead,Concrete,Concrete Floor,Interior Stairs,Unfinished,Interior Access,Interior Entry
Interior area
- Total structure area: 2,711
- Total interior livable area: 1,943 sqft
- Finished area above ground: 1,943
- Finished area below ground: 0
Property
Parking
- Total spaces: 4
- Parking features: Crushed Stone, Gravel, Finished, Storage Above, Driveway, Garage, On Site, Parking Spaces 5 - 10, RV Access/Parking, Barn, Detached
- Garage spaces: 4
- Has uncovered spaces: Yes
Accessibility
- Accessibility features: 1st Floor 1/2 Bathroom, 1st Floor 3 Ft. Doors, Bathroom w/Tub, Hard Surface Flooring, Kitchen w/5 Ft. Diameter
Features
- Levels: One and One Half
- Stories: 1
- Patio & porch: Patio, Covered Porch
- Has view: Yes
- View description: Water
- Has water view: Yes
- Water view: Water
- Waterfront features: Pond, Pond Frontage, Pond Site, Stream, Waterfall, Wetlands
- Body of water: _Unnamed
- Frontage length: Road frontage: 715
Lot
- Size: 17.73 Acres
- Features: Agricultural, Country Setting, Horse/Animal Farm, Field/Pasture, Hilly, Landscaped, Rolling Slope, Views, Wooded, Near Shopping, Neighborhood, Rural
Details
- Additional structures: Barn(s)
- Parcel number: PTBRMR003B012L000
- Zoning description: residential
- Other equipment: Standby Generator
Construction
Type & style
- Home type: SingleFamily
- Architectural style: Cape
- Property subtype: Single Family Residence
Materials
- Wood Frame, Clapboard Exterior
- Foundation: Below Frost Line, Concrete, Poured Concrete
- Roof: Architectural Shingle
Condition
- New construction: No
- Year built: 1984
Utilities & green energy
- Electric: 200+ Amp Service, Circuit Breakers, Generator, Underground
- Sewer: Leach Field, On-Site Septic Exists, Private Sewer
- Utilities for property: Phone, Cable, Propane, Telephone at Site, Underground Utilities
Community & neighborhood
Security
- Security features: Smoke Detector(s)
Location
- Region: Peterborough
Other
Other facts
- Road surface type: Paved
Price history
| Date | Event | Price |
|---|---|---|
| 9/29/2023 | Sold | $699,000$360/sqft |
Source: | ||
| 7/26/2023 | Contingent | $699,000$360/sqft |
Source: | ||
| 7/17/2023 | Listed for sale | $699,000$360/sqft |
Source: | ||
Public tax history
| Year | Property taxes | Tax assessment |
|---|---|---|
| 2024 | $13,664 +18.1% | $420,420 +2.4% |
| 2023 | $11,570 +13% | $410,420 +3.7% |
| 2022 | $10,236 +0.4% | $395,820 |
Find assessor info on the county website
Neighborhood: 03458
Nearby schools
GreatSchools rating
- 5/10Peterborough Elementary SchoolGrades: PK-4Distance: 2.7 mi
- 6/10South Meadow SchoolGrades: 5-8Distance: 4.6 mi
- 8/10Conval Regional High SchoolGrades: 9-12Distance: 4.8 mi
Schools provided by the listing agent
- Elementary: Peterborough Elem School
Source: PrimeMLS. This data may not be complete. We recommend contacting the local school district to confirm school assignments for this home.

Get pre-qualified for a loan
At Zillow Home Loans, we can pre-qualify you in as little as 5 minutes with no impact to your credit score.An equal housing lender. NMLS #10287.
