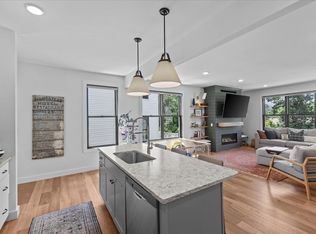Closed
Listed by:
Erin Dupuis,
Vermont Real Estate Company 802-540-8300
Bought with: Brian French Real Estate
$654,900
335 O'brien Farm Road, South Burlington, VT 05403
4beds
2,590sqft
Condominium, Townhouse
Built in 2020
-- sqft lot
$-- Zestimate®
$253/sqft
$4,216 Estimated rent
Home value
Not available
Estimated sales range
Not available
$4,216/mo
Zestimate® history
Loading...
Owner options
Explore your selling options
What's special
Discover unparalleled modern living in this meticulously maintained South Burlington townhome. Nestled within the coveted Hillside community, this Pine style residence boasts one of the largest floor plans, offering an expansive 2600 sq. ft. of living space. Step inside to find a harmonious fusion of elegance and functionality. The main level welcomes you with an abundance of natural light, highlighting the sleek finishes and thoughtful design. The kitchen showcases exquisite quartz countertops, complemented by stainless steel appliances, creating a culinary oasis that seamlessly transitions into the inviting living and dining areas. Retreat upstairs to the serene primary bedroom suite, complete with a spacious walk-in closet and a private bathroom. Additionally, the second floor features a versatile den/loft area, two bedrooms, a full bathroom, and a convenient laundry room. The allure of this home extends to the finished walkout lower level that includes an additional bedroom, bathroom, and a bonus family room bathed in natural light. Step outside to the patio, where relaxation and entertainment await in the peaceful surroundings. Embrace the convenience of this prime location, offering easy access to walking trails, a community park with vibrant gardens, and a host of amenities. Situated just off Kennedy Drive, residents enjoy proximity to South Burlington High School, UVM, BTV, and an array of shopping and dining destinations.
Zillow last checked: 8 hours ago
Listing updated: July 11, 2024 at 07:41am
Listed by:
Erin Dupuis,
Vermont Real Estate Company 802-540-8300
Bought with:
Brian French
Brian French Real Estate
Source: PrimeMLS,MLS#: 4995607
Facts & features
Interior
Bedrooms & bathrooms
- Bedrooms: 4
- Bathrooms: 4
- Full bathrooms: 1
- 3/4 bathrooms: 2
- 1/2 bathrooms: 1
Heating
- Natural Gas, Forced Air
Cooling
- Central Air
Appliances
- Included: Dishwasher, Dryer, Microwave, Gas Range, Refrigerator, Washer
- Laundry: 2nd Floor Laundry
Features
- Dining Area, Kitchen Island, Primary BR w/ BA, Natural Light, Walk-In Closet(s), Walk-in Pantry
- Flooring: Ceramic Tile, Hardwood, Vinyl Plank
- Basement: Finished,Walkout,Walk-Out Access
Interior area
- Total structure area: 2,904
- Total interior livable area: 2,590 sqft
- Finished area above ground: 1,940
- Finished area below ground: 650
Property
Parking
- Total spaces: 2
- Parking features: Paved
- Garage spaces: 2
Features
- Levels: Two,Walkout Lower Level
- Stories: 2
- Patio & porch: Patio
- Exterior features: Deck, Garden
Lot
- Features: City Lot, Landscaped, Subdivided, Trail/Near Trail
Details
- Parcel number: (188)125200335
- Zoning description: Res
Construction
Type & style
- Home type: Townhouse
- Property subtype: Condominium, Townhouse
Materials
- Vinyl Siding
- Foundation: Poured Concrete
- Roof: Architectural Shingle
Condition
- New construction: No
- Year built: 2020
Utilities & green energy
- Electric: Circuit Breakers
- Sewer: Public Sewer
- Utilities for property: Cable, Underground Utilities
Green energy
- Green verification: Blower Door Test
Community & neighborhood
Location
- Region: South Burlington
- Subdivision: Hillside at O'brien
HOA & financial
Other financial information
- Additional fee information: Fee: $238.72
Other
Other facts
- Road surface type: Paved
Price history
| Date | Event | Price |
|---|---|---|
| 7/11/2024 | Sold | $654,900$253/sqft |
Source: | ||
| 5/21/2024 | Contingent | $654,900$253/sqft |
Source: | ||
| 5/15/2024 | Listed for sale | $654,900+43.4%$253/sqft |
Source: | ||
| 3/5/2021 | Sold | $456,724+5.2%$176/sqft |
Source: | ||
| 8/17/2020 | Listing removed | $434,000$168/sqft |
Source: Coldwell Banker Hickok and Boardman #4818194 | ||
Public tax history
| Year | Property taxes | Tax assessment |
|---|---|---|
| 2017 | -- | -- |
Find assessor info on the county website
Neighborhood: 05403
Nearby schools
GreatSchools rating
- 9/10Chamberlin SchoolGrades: PK-5Distance: 1.1 mi
- 7/10Frederick H. Tuttle Middle SchoolGrades: 6-8Distance: 0.9 mi
- 10/10South Burlington High SchoolGrades: 9-12Distance: 1 mi
Schools provided by the listing agent
- Elementary: Chamberlin School
- Middle: Frederick H. Tuttle Middle Sch
- High: South Burlington High School
- District: South Burlington Sch Distict
Source: PrimeMLS. This data may not be complete. We recommend contacting the local school district to confirm school assignments for this home.

Get pre-qualified for a loan
At Zillow Home Loans, we can pre-qualify you in as little as 5 minutes with no impact to your credit score.An equal housing lender. NMLS #10287.
