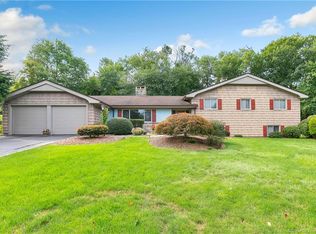On your way down the street to tour this beautifully custom-built Drittenbass split-level home located in a quiet cul-de-sac neighborhood in the North End of Stratford, be sure to take in the gorgeous flowering cherry trees lining the street. This is a solid home built with steel support girders throughout this three level home. The floor plan is very open and spacious to include living room with fireplace, formal dining room, large eat-in kitchen with stainless steel appliances and tile floor on the main level. Laundry and half bath conveniently located on the main level as well. The upper level offers three (3) large/spacious bedrooms and full bath. You can't help but notice the gleaming hardwood floors throughout the house. The finished lower level includes an office/den as well as a family room with Berber carpeting. A wood-burning stove can easily warm your house through the winter. The dry bar will surely entertain your family and friends. The utility room/workshop can be used for storage or projects. You can walk out from the lower level directly into the attached two-car garage with a garage door opener. The exterior boasts an enclosed porch, patio and a great level lot. The Roosevelt Forest is within walking distance for hikes, bike rides or just to explore nature. House has a home warranty which is transferrable to the new owner at a minimum monthly cost. Buyer to find suitable housing. A must see...this won't last!!!
This property is off market, which means it's not currently listed for sale or rent on Zillow. This may be different from what's available on other websites or public sources.

