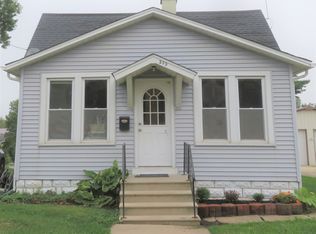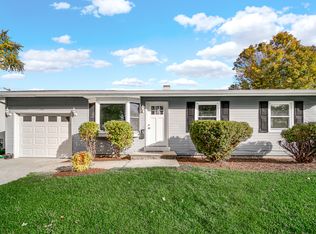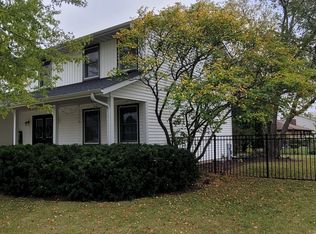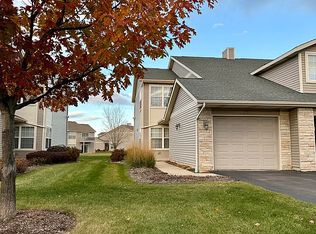Welcome to this charming and fully updated 3 bedroom, 2.0 bathroom home located in a quiet neighborhood in Sycamore. This move-in ready property features new luxury vinyl flooring throughout, new bathrooms, granite counter top, new stainless steel stove and refrigerator, freezer, washer & dryer in basement all will stay (as is.) Fresh interior paint, newer furnace and AC units. 1.5 car garage, lot is approximately 1/3 of an acre conveniently located near shopping, dining and schools. Schedule your showing today! Property SOLD AS IS.
Price change
Price cut: $5K (12/8)
$270,000
335 North Ave, Sycamore, IL 60178
3beds
1,500sqft
Est.:
Single Family Residence
Built in 1963
10,018.8 Square Feet Lot
$266,600 Zestimate®
$180/sqft
$-- HOA
What's special
New bathroomsGranite countertopFresh interior paint
- 48 days |
- 1,594 |
- 100 |
Likely to sell faster than
Zillow last checked: 8 hours ago
Listing updated: December 08, 2025 at 10:00am
Listing courtesy of:
Jose Salgado 630-921-1400,
Lomitas Real Estate,
Diana Salgado, ABR,AHWD 630-244-4449,
Lomitas Real Estate
Source: MRED as distributed by MLS GRID,MLS#: 12501944
Tour with a local agent
Facts & features
Interior
Bedrooms & bathrooms
- Bedrooms: 3
- Bathrooms: 2
- Full bathrooms: 2
Rooms
- Room types: Enclosed Porch
Primary bedroom
- Features: Flooring (Carpet)
- Level: Main
- Area: 204 Square Feet
- Dimensions: 17X12
Bedroom 2
- Features: Flooring (Carpet)
- Level: Second
- Area: 132 Square Feet
- Dimensions: 12X11
Bedroom 3
- Features: Flooring (Carpet)
- Level: Second
- Area: 144 Square Feet
- Dimensions: 12X12
Dining room
- Features: Flooring (Vinyl)
- Level: Main
- Area: 216 Square Feet
- Dimensions: 18X12
Enclosed porch
- Features: Flooring (Vinyl)
- Level: Main
- Area: 77 Square Feet
- Dimensions: 11X7
Kitchen
- Features: Kitchen (Eating Area-Table Space), Flooring (Vinyl)
- Level: Main
- Area: 168 Square Feet
- Dimensions: 14X12
Living room
- Features: Flooring (Vinyl)
- Level: Main
- Area: 168 Square Feet
- Dimensions: 14X12
Heating
- Natural Gas, Forced Air
Cooling
- Central Air
Appliances
- Included: Range, Microwave, Refrigerator
- Laundry: In Unit
Features
- Cathedral Ceiling(s), 1st Floor Bedroom, Historic/Period Mlwk
- Basement: Unfinished,Full
Interior area
- Total structure area: 0
- Total interior livable area: 1,500 sqft
Property
Parking
- Total spaces: 1.5
- Parking features: Concrete, Garage Door Opener, Garage Owned, Detached, Garage
- Garage spaces: 1.5
- Has uncovered spaces: Yes
Accessibility
- Accessibility features: No Disability Access
Features
- Stories: 2
Lot
- Size: 10,018.8 Square Feet
- Dimensions: 50X209
- Features: Mature Trees
Details
- Parcel number: 0629451017
- Special conditions: None
Construction
Type & style
- Home type: SingleFamily
- Property subtype: Single Family Residence
Materials
- Aluminum Siding
- Foundation: Block, Concrete Perimeter
- Roof: Asphalt
Condition
- New construction: No
- Year built: 1963
- Major remodel year: 2025
Utilities & green energy
- Electric: Circuit Breakers
- Sewer: Public Sewer
- Water: Public
Community & HOA
HOA
- Services included: None
Location
- Region: Sycamore
Financial & listing details
- Price per square foot: $180/sqft
- Tax assessed value: $129,150
- Annual tax amount: $2,664
- Date on market: 10/23/2025
- Ownership: Fee Simple
Estimated market value
$266,600
$253,000 - $280,000
$2,083/mo
Price history
Price history
| Date | Event | Price |
|---|---|---|
| 12/8/2025 | Price change | $270,000-1.8%$180/sqft |
Source: | ||
| 10/23/2025 | Listed for sale | $275,000+111.5%$183/sqft |
Source: | ||
| 7/11/2025 | Sold | $130,000-10.3%$87/sqft |
Source: | ||
| 5/30/2025 | Pending sale | $145,000$97/sqft |
Source: | ||
| 5/3/2025 | Listed for sale | $145,000$97/sqft |
Source: | ||
Public tax history
Public tax history
| Year | Property taxes | Tax assessment |
|---|---|---|
| 2024 | $2,665 +101% | $43,050 +9.5% |
| 2023 | $1,325 -4.5% | $39,311 +9% |
| 2022 | $1,389 -1.8% | $36,055 +6.5% |
Find assessor info on the county website
BuyAbility℠ payment
Est. payment
$1,938/mo
Principal & interest
$1323
Property taxes
$520
Home insurance
$95
Climate risks
Neighborhood: 60178
Nearby schools
GreatSchools rating
- 8/10North Elementary SchoolGrades: K-5Distance: 1 mi
- 5/10Sycamore Middle SchoolGrades: 6-8Distance: 0.4 mi
- 8/10Sycamore High SchoolGrades: 9-12Distance: 1.1 mi
Schools provided by the listing agent
- Elementary: North Elementary School
- Middle: Sycamore Middle School
- High: Sycamore High School
- District: 427
Source: MRED as distributed by MLS GRID. This data may not be complete. We recommend contacting the local school district to confirm school assignments for this home.
- Loading
- Loading




