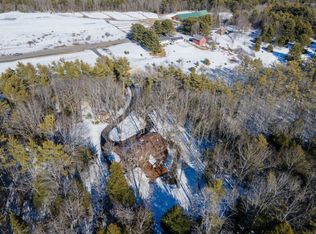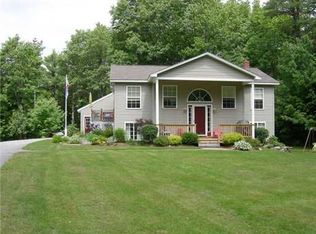Closed
$670,000
335 Newell Brook Road, Durham, ME 04222
4beds
1,515sqft
Single Family Residence
Built in 1797
46.3 Acres Lot
$697,200 Zestimate®
$442/sqft
$2,403 Estimated rent
Home value
$697,200
$662,000 - $732,000
$2,403/mo
Zestimate® history
Loading...
Owner options
Explore your selling options
What's special
Attention Business Owners, Developers and Investors.
Wonder Wild Farm is a 46-acre income ready homestead with town-approved outdoor wedding venue, just 30 min from Portland.
Built in 1797, the 4 BR / 2 BA farmhouse blends historic detail with modern updates. Original wood-plank floors, exposed beams, and hand-crafted charm meet modern systems for everyday comfort. A private paved drive leads to a classic 2 story John Libby timber-frame barn, ideal for events, storage, or conversion.
A town-approved permit for outdoor events is already in place. Sale includes twelve raw-lumber benches, eight 8-ft farmhouse tables, 90 eclectic boho chairs, a ceremony arch, and fire pit lounge area. Domain name, social media, and branding ALL convey.
Land is a mix of pasture and woods. Zoned RRA, with no HOA or restrictions. Private well, septic, and electric in place. Remaining 2025 calendar left clear so new owners can launch their own season. An additional 10 acres have been cleared, and a second driveway has been installed, making the property ready for expansion. Whether the goal is peace or profit, this homestead is ready.
Zillow last checked: 8 hours ago
Listing updated: August 29, 2025 at 01:37pm
Listed by:
Spectrum Real Estate
Bought with:
Keller Williams Realty
Source: Maine Listings,MLS#: 1630482
Facts & features
Interior
Bedrooms & bathrooms
- Bedrooms: 4
- Bathrooms: 2
- Full bathrooms: 2
Primary bedroom
- Level: First
Bedroom 2
- Level: First
Bedroom 3
- Level: Second
Bedroom 4
- Level: Second
Den
- Level: First
Kitchen
- Level: First
Heating
- Baseboard, Hot Water, Space Heater
Cooling
- None
Appliances
- Included: Dishwasher, Gas Range, Refrigerator
Features
- 1st Floor Bedroom, Attic, One-Floor Living
- Flooring: Carpet, Laminate, Wood
- Basement: Bulkhead
- Number of fireplaces: 1
Interior area
- Total structure area: 1,515
- Total interior livable area: 1,515 sqft
- Finished area above ground: 1,515
- Finished area below ground: 0
Property
Parking
- Total spaces: 2
- Parking features: Paved, 1 - 4 Spaces, On Site, Detached
- Garage spaces: 2
Features
- Has view: Yes
- View description: Fields
Lot
- Size: 46.30 Acres
- Features: Near Shopping, Near Town, Rural, Level, Open Lot, Pasture, Wooded
Details
- Additional structures: Barn(s)
- Parcel number: DURMM5L61
- Zoning: RRA
Construction
Type & style
- Home type: SingleFamily
- Architectural style: Cape Cod
- Property subtype: Single Family Residence
Materials
- Wood Frame, Clapboard, Shingle Siding
- Foundation: Stone, Brick/Mortar
- Roof: Shingle
Condition
- Year built: 1797
Utilities & green energy
- Electric: Circuit Breakers
- Sewer: Private Sewer
- Water: Private, Well
Community & neighborhood
Location
- Region: Durham
Price history
| Date | Event | Price |
|---|---|---|
| 8/29/2025 | Sold | $670,000-0.7%$442/sqft |
Source: | ||
| 7/20/2025 | Pending sale | $675,000$446/sqft |
Source: | ||
| 7/15/2025 | Listed for sale | $675,000+35%$446/sqft |
Source: | ||
| 10/5/2023 | Sold | $500,000-16%$330/sqft |
Source: | ||
| 8/25/2023 | Pending sale | $595,000$393/sqft |
Source: | ||
Public tax history
| Year | Property taxes | Tax assessment |
|---|---|---|
| 2024 | $3,911 +1.9% | $179,800 |
| 2023 | $3,839 +3.1% | $179,800 |
| 2022 | $3,722 | $179,800 |
Find assessor info on the county website
Neighborhood: 04222
Nearby schools
GreatSchools rating
- 9/10Durham Community SchoolGrades: PK-8Distance: 1.8 mi
- 9/10Freeport High SchoolGrades: 9-12Distance: 8.9 mi

Get pre-qualified for a loan
At Zillow Home Loans, we can pre-qualify you in as little as 5 minutes with no impact to your credit score.An equal housing lender. NMLS #10287.
Sell for more on Zillow
Get a free Zillow Showcase℠ listing and you could sell for .
$697,200
2% more+ $13,944
With Zillow Showcase(estimated)
$711,144
