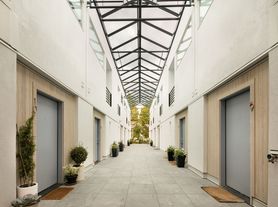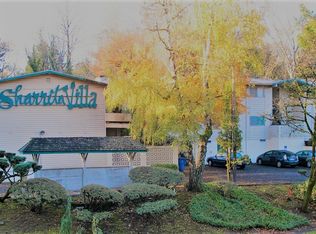Private, one car garage located directly below condo. Garage has space for storage.
The condo is part of the Hilltop Condominiums and is a second floor unit. Its located within the NW Portland/Nob Hill neighborhood and has stunning views of downtown Portland and Mt. Hood. Conveniently located to shopping, restaurants, hospitals, beautiful City Parks and entertainment options.
The condo is east facing and has stunning views of downtown Portland and Mt. Hood. The space has lots of light and comfortably fits two people. The bedroom has a walk in closet. There is a coat closet and linen closet/pantry, providing ample storage. The small balcony is located off of the living room. The condo comes with a private, one car garage, located directly below the unit. Guest parking is also available (rare for this neighborhood!).
Owner pays for all utilities. Condo comes with a private one car garage, guest parking is also available. Deposit of $1000 is refundable, cleaning fee of $150 is not. No smoking. No pets.
Condo is fully furnished.
Apartment for rent
Accepts Zillow applications
$2,400/mo
335 NW Uptown Ter APT 2B, Portland, OR 97210
1beds
638sqft
Price may not include required fees and charges.
Apartment
Available Sun Feb 15 2026
No pets
Window unit
In unit laundry
Detached parking
Baseboard, forced air
What's special
Lots of light
- 5 days |
- -- |
- -- |
Zillow last checked: 8 hours ago
Listing updated: December 06, 2025 at 02:58pm
The City of Portland requires a notice to applicants of the Portland Housing Bureau’s Statement of Applicant Rights. Additionally, Portland requires a notice to applicants relating to a Tenant’s right to request a Modification or Accommodation.
Travel times
Facts & features
Interior
Bedrooms & bathrooms
- Bedrooms: 1
- Bathrooms: 1
- Full bathrooms: 1
Heating
- Baseboard, Forced Air
Cooling
- Window Unit
Appliances
- Included: Dishwasher, Dryer, Freezer, Microwave, Oven, Refrigerator, Washer
- Laundry: In Unit
Features
- Walk In Closet
- Flooring: Carpet, Tile
- Furnished: Yes
Interior area
- Total interior livable area: 638 sqft
Property
Parking
- Parking features: Detached, Off Street
- Details: Contact manager
Features
- Exterior features: Bicycle storage, Heating system: Baseboard, Heating system: Forced Air, Utilities included in rent, Walk In Closet
Details
- Parcel number: R566038
Construction
Type & style
- Home type: Apartment
- Property subtype: Apartment
Building
Management
- Pets allowed: No
Community & HOA
Location
- Region: Portland
Financial & listing details
- Lease term: 6 Month
Price history
| Date | Event | Price |
|---|---|---|
| 12/6/2025 | Listed for rent | $2,400$4/sqft |
Source: Zillow Rentals | ||
| 1/12/2022 | Sold | $340,000+3%$533/sqft |
Source: | ||
| 12/13/2021 | Pending sale | $330,000$517/sqft |
Source: | ||
| 12/7/2021 | Listed for sale | $330,000+71.3%$517/sqft |
Source: | ||
| 3/2/2005 | Sold | $192,700$302/sqft |
Source: Public Record | ||
Neighborhood: Hillside
Nearby schools
GreatSchools rating
- 5/10Chapman Elementary SchoolGrades: K-5Distance: 0.6 mi
- 5/10West Sylvan Middle SchoolGrades: 6-8Distance: 3.2 mi
- 8/10Lincoln High SchoolGrades: 9-12Distance: 0.7 mi

