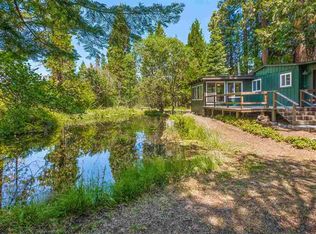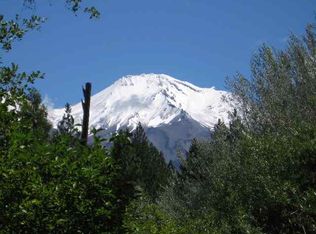Lovely early 20th Century Dutch Colonial surrounded by gardens, trees, creeks, waterfalls, and ponds. This house integrates the indoors and outside, with views of nature from every window. Nestled in a fully-fenced 1.5 acre oasis which is surrounded on 3 sides by agricultural preserve property. Original wood floors and dining room built in corner cabinets with wainscoting glow in the bath of natural light from all of the windows. Curl up in front of the fire and look out of the the living room French doors at your private pond with a dock. Walk out of the breakfast nook or living room to lounge on the 400+ square foot deck running the length of the house and enjoy the sights and sounds of your personal park. Mature fruit trees and berry bushes complement stately evergreens, flowering trees and bushes in this gardener's paradise. A boathouse/shop, full basement, and the detached two car garage provide plenty of storage for whatever equipment you bring to this extraordinary recreational playground of rivers, lakes and National Forests. 2 minutes from the heart of the city of Mount Shasta, 5 minutes from Lake Siskiyou, and 20 minutes from the Mt. Shasta Ski Park.
This property is off market, which means it's not currently listed for sale or rent on Zillow. This may be different from what's available on other websites or public sources.


