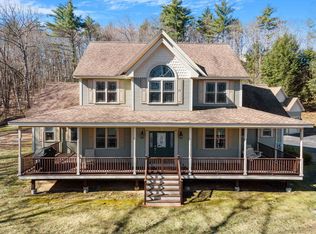Custom built quality home with many unique features. Professionally landscaped grounds. Separate 3 stall garage. Attached large 2 car garage. Living room with oak floors and exposed staircase, den/ofc., tile floor mudroom entry w/laundry and 1/2 bath, center island kitchen with all appliances, tile floor and backsplash open to large dining area with oak floor and slider to large deck. Through French doors you enter a 22'X23 family suite with built-in oak desk, oak floors, full bath and private front entrance. Ideal for home office, live-in relative or family study and library area. 2nd floor MBR has walk-thru closet, full bath and small exercise room or office. 2nd bedroom has two closets and 3/4 bath. Oil hot air heat and central AC. Close to I-93 access and convenient to Concord, Lakes Region and Canterbury Center.
This property is off market, which means it's not currently listed for sale or rent on Zillow. This may be different from what's available on other websites or public sources.

