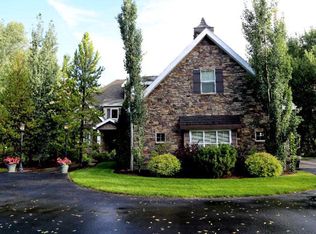Everything about this home is breathtaking, inside and out. The main floor has new paint and carpet throughout. In addition, the grand entry greets with a sweeping staircase and views of the elaborate home office and formal living room, over looking the wooded property. The gourmet kitchen is a dream, boasting sprawling granite counters, multi-tone custom cabinets, dual islands and built-in industrial grade appliances. An attached butlers pantry is lined in storage and further prep room, with a sink and bonus stainless appliances. The adjoining great room, with a focal point, built-in, gives access to the captivating covered deck and awesome yard. The master suite is amazing, spacious with beautiful architectural arches ,a tray ceiling, in-room fireplace and a bathroom boasting columns around an oversized tub, his and her vanities and closet complete with laundry hookups. From the playroom, to the hobby room and in-home, commercial quality gym, this his is equipped to cater to every interest. Qualified Buyers only.
This property is off market, which means it's not currently listed for sale or rent on Zillow. This may be different from what's available on other websites or public sources.
