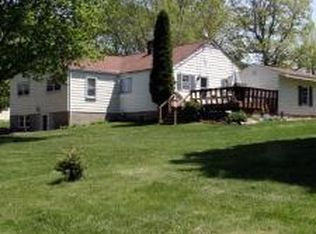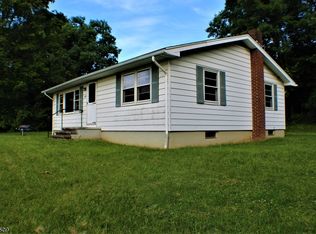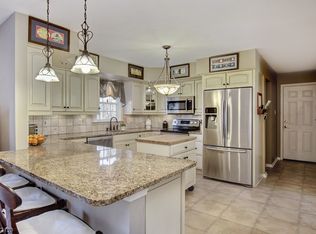Expanded Ranch with generous sized rooms and finished walk-out basement. 3 BRs with 2 Full Baths. Great Room with picture window & pellet stove. Large Master Bath and Bedroom. The walk-out finished basement adds an entire additional level of living space, there is an add'l room in the bsmt awaiting finishing touches. It features a custom built bar with electric & plumbing for a sink. There is also plumbing in place for a half bath. This home is a tremendous opportunity for the right Buyer that wants to add some final touches and make it their own. The multi level deck and patio provide an ideal location to enjoy the large private back yard. Pool is as-is. Just a few minutes to Route 46 and close by to Mountain Lake and the free community beach. Great Opportunity!
This property is off market, which means it's not currently listed for sale or rent on Zillow. This may be different from what's available on other websites or public sources.


