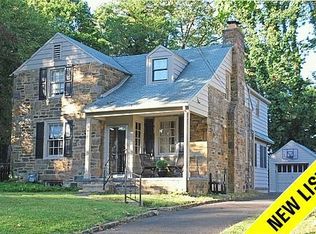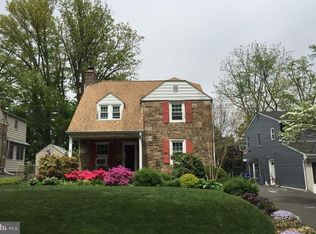Sold for $555,000 on 06/10/24
$555,000
335 Montier Rd, Glenside, PA 19038
3beds
1,936sqft
Single Family Residence
Built in 1938
10,000 Square Feet Lot
$593,800 Zestimate®
$287/sqft
$2,991 Estimated rent
Home value
$593,800
$552,000 - $635,000
$2,991/mo
Zestimate® history
Loading...
Owner options
Explore your selling options
What's special
Welcome to this gorgeous 3 bedroom, 2.5 bath stone colonial home in sought after Glenside! The covered front porch welcomes you to the living room with recessed lighting, wood floors and charming stone fireplace. The dining room has custom wood floors, custom woodwork and 3 windows allowing natural light. The chef in the family will love the kitchen which features hardwood floors, tons of cabinets, granite counters, tile back splash, stainless steel appliances and breakfast bar with pendant lighting. The family room may soon be your favorite room in the house and offers 2 closets and an outside exit to the back patio. A powder room with charming stone wall and an a door to the side yard complete the first floor. The second floor features 3 bedrooms with hardwood floors and 2 full bathrooms. The primary bedroom suite has 2 closets and 4 windows and a renovated full bath with tile flooring and stall shower. The second bedroom is huge and has 3 closets. The third bedroom is a good size and has access to the walk up attic. The attic space is insulated and has tons of storage! The updated hall bath has a tile floor and tub surround. The full basement has laundry and utility area and lots of potential to finish for additional living/family space. Dine al fresco on the patio while overlooking the AMAZING back yard. Get ready to garden, play ball, barbecue, build a treehouse/swingset and entertain in this private oasis! An oversized 1 car detached garage is another huge bonus. All of this and an unbelievable location too! You can walk to Glenside train station, farmers market, restaurants, pubs, Sweet Magnolia (the best little shop in Glenside), library, pool and parks. You are a short drive to Rt. 309 and the PA turnpike, Chestnut Hill and Valley Green. HURRY!!!!!
Zillow last checked: 8 hours ago
Listing updated: June 17, 2024 at 04:53am
Listed by:
Diane Reddington 215-641-2727,
Coldwell Banker Realty
Bought with:
Jonathan Phillips, 2320918
Long & Foster Real Estate, Inc.
Source: Bright MLS,MLS#: PAMC2103846
Facts & features
Interior
Bedrooms & bathrooms
- Bedrooms: 3
- Bathrooms: 3
- Full bathrooms: 2
- 1/2 bathrooms: 1
- Main level bathrooms: 1
Basement
- Area: 0
Heating
- Forced Air, Natural Gas
Cooling
- Central Air, Electric
Appliances
- Included: Microwave, Built-In Range, Dishwasher, Oven/Range - Gas, Stainless Steel Appliance(s), Gas Water Heater
- Laundry: In Basement
Features
- Built-in Features, Crown Molding, Dining Area, Eat-in Kitchen, Kitchen Island, Primary Bath(s), Recessed Lighting, Bathroom - Stall Shower, Bathroom - Tub Shower, Upgraded Countertops, Wainscotting
- Flooring: Ceramic Tile, Hardwood, Carpet, Wood
- Basement: Full,Interior Entry,Exterior Entry
- Number of fireplaces: 1
- Fireplace features: Wood Burning, Stone, Mantel(s)
Interior area
- Total structure area: 1,936
- Total interior livable area: 1,936 sqft
- Finished area above ground: 1,936
- Finished area below ground: 0
Property
Parking
- Total spaces: 5
- Parking features: Garage Faces Front, Storage, Detached, Driveway, On Street
- Garage spaces: 1
- Uncovered spaces: 4
Accessibility
- Accessibility features: None
Features
- Levels: Two
- Stories: 2
- Patio & porch: Patio, Porch
- Pool features: None
Lot
- Size: 10,000 sqft
- Dimensions: 50.00 x 200
- Features: Front Yard, SideYard(s), Rear Yard
Details
- Additional structures: Above Grade, Below Grade
- Parcel number: 310019465007
- Zoning: .
- Special conditions: Standard
Construction
Type & style
- Home type: SingleFamily
- Architectural style: Colonial
- Property subtype: Single Family Residence
Materials
- Stone
- Foundation: Block
- Roof: Pitched,Shingle
Condition
- Excellent
- New construction: No
- Year built: 1938
Utilities & green energy
- Electric: 100 Amp Service
- Sewer: Public Sewer
- Water: Public
Community & neighborhood
Location
- Region: Glenside
- Subdivision: Glenside
- Municipality: CHELTENHAM TWP
Other
Other facts
- Listing agreement: Exclusive Right To Sell
- Listing terms: Conventional
- Ownership: Fee Simple
Price history
| Date | Event | Price |
|---|---|---|
| 6/10/2024 | Sold | $555,000+14.5%$287/sqft |
Source: | ||
| 5/19/2024 | Pending sale | $484,900$250/sqft |
Source: | ||
| 5/16/2024 | Listed for sale | $484,900+27.1%$250/sqft |
Source: | ||
| 6/11/2020 | Sold | $381,500+3.1%$197/sqft |
Source: Public Record Report a problem | ||
| 5/8/2020 | Pending sale | $369,900$191/sqft |
Source: Higgins & Welch Real Estate #PAMC647522 Report a problem | ||
Public tax history
| Year | Property taxes | Tax assessment |
|---|---|---|
| 2024 | $10,570 | $159,580 |
| 2023 | $10,570 +2.1% | $159,580 |
| 2022 | $10,357 +2.8% | $159,580 |
Find assessor info on the county website
Neighborhood: 19038
Nearby schools
GreatSchools rating
- 6/10Glenside Elementary SchoolGrades: K-4Distance: 0.5 mi
- 5/10Cedarbrook Middle SchoolGrades: 7-8Distance: 1.6 mi
- 5/10Cheltenham High SchoolGrades: 9-12Distance: 1.1 mi
Schools provided by the listing agent
- Elementary: Glenside
- Middle: Cedarbrook
- High: Cheltenham
- District: Cheltenham
Source: Bright MLS. This data may not be complete. We recommend contacting the local school district to confirm school assignments for this home.

Get pre-qualified for a loan
At Zillow Home Loans, we can pre-qualify you in as little as 5 minutes with no impact to your credit score.An equal housing lender. NMLS #10287.
Sell for more on Zillow
Get a free Zillow Showcase℠ listing and you could sell for .
$593,800
2% more+ $11,876
With Zillow Showcase(estimated)
$605,676
