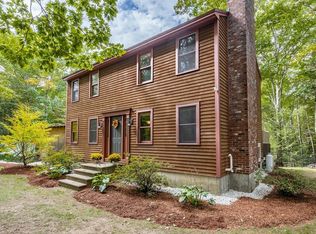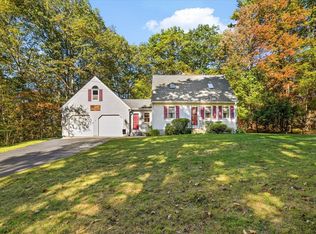Location, location, location! Just across the street from 175+- acres of State forest land for peaceful hiking/biking, this lovely home also provides easy access to Route 2 and shopping - the best of both worlds! And don't be surprised if you never want to leave the comforts of the expansive screened wraparound porch overlooking the spacious front yard! French doors lead to the roomy back deck. Freshly painted, the interior will surprise you - generous sized rooms, flowing floor plan, bonus room or home office, and future expansion in the walk out basement. There is even an additional workshop or storage room with electricity!
This property is off market, which means it's not currently listed for sale or rent on Zillow. This may be different from what's available on other websites or public sources.

