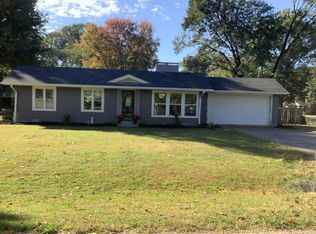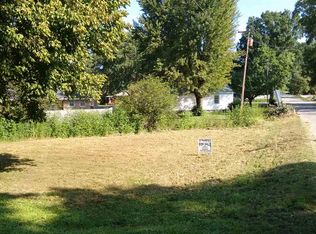ALL brand new inside! New roof, new windows, new paint, new floor, new HVAC, new electical, new deck... and so much more! Beautiful open floor plan! Large, open kitchen has granite counters, custom island, and stainless steel appliances. Two brand new bathrooms. Huge mudroom with built-in storage and large laundry area lead right to the covered porch. Big, solid built deck for welcoming friends. Pretty yard (with shop in back) in a well-established neighborhood, close to schools and great neighbors.
This property is off market, which means it's not currently listed for sale or rent on Zillow. This may be different from what's available on other websites or public sources.


