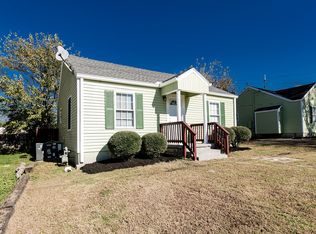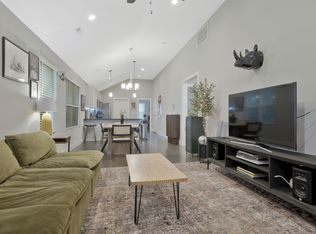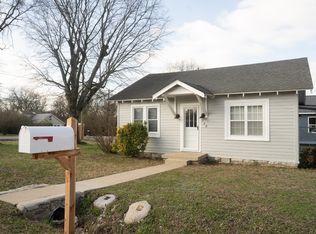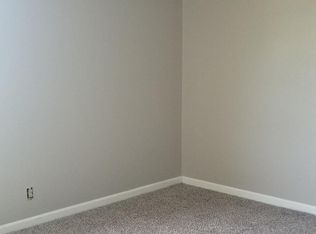Closed
Zestimate®
$275,000
335 Maple St, Madison, TN 37115
2beds
792sqft
Single Family Residence, Residential
Built in 1940
7,405.2 Square Feet Lot
$275,000 Zestimate®
$347/sqft
$1,483 Estimated rent
Home value
$275,000
$261,000 - $289,000
$1,483/mo
Zestimate® history
Loading...
Owner options
Explore your selling options
What's special
Madison is Nashville's pocket for the dreamers and makers and this cottage was made for you! NEW HVAC! Nestled moments from Nashville's newest music-forward venue Harken Hall, Amqui Station Farmer's Market, Madtown Coffee, Yazoo Brewery, and the up and coming Madison Station Park,there is no wonder that 37115 is the talk of the town. This two bedroom, one bath cottage is move in ready with all appliances to stay for your convenience, including the washer and dryer. No need to bring the vibe, the moody forest green walls have that handled, with no shortage of natural light when you need to brighten things up. The backyard is the perfect size for a beginning gardener, pups, and home ownership with minimal maintenance. A small peach tree accents the side yard, ready to go for a summer move in. All within twenty minutes of downtown Nashville. Be there or be square! 0% DOWN, NO PMI, with a rate under 6%?! Seller offering closing cost concessions to allow under $1k due from buyer at closing?! Yes, please! Ask about our lender incentive!
Zillow last checked: 8 hours ago
Listing updated: December 29, 2025 at 10:11am
Listing Provided by:
Sarah Beth Paul 615-398-0832,
Parks Compass,
Benjamin Pitt 615-243-5887,
Parks Compass
Bought with:
Jennie Oilar, 353564
Redfin
Source: RealTracs MLS as distributed by MLS GRID,MLS#: 3007164
Facts & features
Interior
Bedrooms & bathrooms
- Bedrooms: 2
- Bathrooms: 1
- Full bathrooms: 1
- Main level bedrooms: 2
Heating
- Central, Electric
Cooling
- Central Air, Electric
Appliances
- Included: Dishwasher, Dryer, Refrigerator, Washer, Electric Oven, Cooktop
- Laundry: Electric Dryer Hookup, Washer Hookup
Features
- Ceiling Fan(s), Redecorated, High Speed Internet
- Flooring: Carpet, Wood, Tile
- Basement: None,Crawl Space
Interior area
- Total structure area: 792
- Total interior livable area: 792 sqft
- Finished area above ground: 792
Property
Parking
- Total spaces: 3
- Parking features: Shared Driveway
- Uncovered spaces: 3
Features
- Levels: One
- Stories: 1
- Patio & porch: Porch, Covered
- Fencing: Privacy
Lot
- Size: 7,405 sqft
- Dimensions: 50 x 150
- Features: Level
- Topography: Level
Details
- Parcel number: 04313010000
- Special conditions: Standard
Construction
Type & style
- Home type: SingleFamily
- Architectural style: Cottage
- Property subtype: Single Family Residence, Residential
Materials
- Vinyl Siding
- Roof: Shingle
Condition
- New construction: No
- Year built: 1940
Utilities & green energy
- Sewer: Public Sewer
- Water: Public
- Utilities for property: Electricity Available, Water Available, Cable Connected
Community & neighborhood
Location
- Region: Madison
- Subdivision: Forest Park
Price history
| Date | Event | Price |
|---|---|---|
| 12/29/2025 | Sold | $275,000$347/sqft |
Source: | ||
| 12/4/2025 | Contingent | $275,000$347/sqft |
Source: | ||
| 11/28/2025 | Price change | $275,000-1.4%$347/sqft |
Source: | ||
| 11/13/2025 | Price change | $279,000-0.4%$352/sqft |
Source: | ||
| 10/14/2025 | Price change | $280,000-1.1%$354/sqft |
Source: | ||
Public tax history
| Year | Property taxes | Tax assessment |
|---|---|---|
| 2025 | -- | $60,225 +48.6% |
| 2024 | $1,319 | $40,525 |
| 2023 | $1,319 | $40,525 |
Find assessor info on the county website
Neighborhood: Heron Walk
Nearby schools
GreatSchools rating
- 4/10Stratton Elementary SchoolGrades: PK-5Distance: 0.7 mi
- 4/10Madison Middle PrepGrades: 6-8Distance: 0.6 mi
- 4/10Hunters Lane Comp High SchoolGrades: 9-12Distance: 2.9 mi
Schools provided by the listing agent
- Elementary: Stratton Elementary
- Middle: Madison Middle
- High: Hunters Lane Comp High School
Source: RealTracs MLS as distributed by MLS GRID. This data may not be complete. We recommend contacting the local school district to confirm school assignments for this home.
Get a cash offer in 3 minutes
Find out how much your home could sell for in as little as 3 minutes with a no-obligation cash offer.
Estimated market value
$275,000



