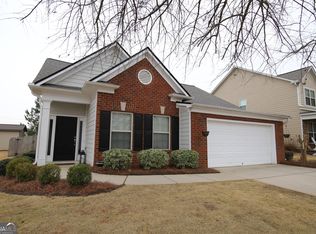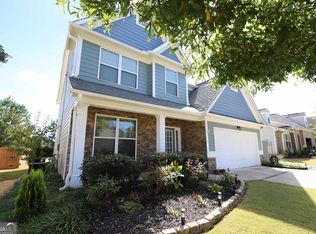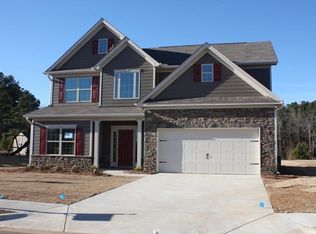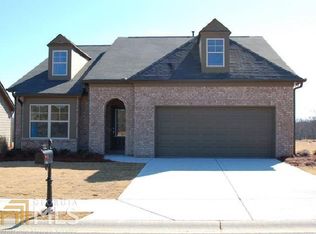Lake & Pool Community! This 4 bedroom, 2.5 bathroom home has been completely remodeled with new flooring throughout, inside and outside freshly painted, granite countertops, tile backsplash, and gas range, new lighting through out, new plumbing fixtures. Incredible layout with spacious kitchen open to breakfast area, living room, and the adjacent office area. The massive master suite with its adjacent sitting area that could be office or nursery. Master bedroom is approximately 30' by 18', and also includes a spa-like master bath with garden tub, separate shower, his/her vanities, and a large walk-in closet. Enjoy all the features of this home as well as the swim/tennis amenities that Bryant Lake has to offer!
This property is off market, which means it's not currently listed for sale or rent on Zillow. This may be different from what's available on other websites or public sources.



