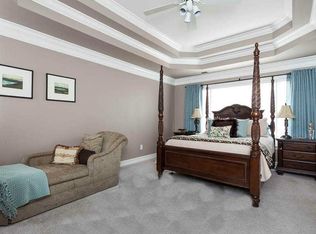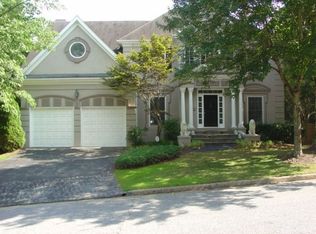Closed
$750,000
335 Ledgemont Ct, Sandy Springs, GA 30342
4beds
3,304sqft
Single Family Residence, Residential
Built in 1992
7,492.32 Square Feet Lot
$856,900 Zestimate®
$227/sqft
$5,733 Estimated rent
Home value
$856,900
$797,000 - $925,000
$5,733/mo
Zestimate® history
Loading...
Owner options
Explore your selling options
What's special
Stepping into this exceptional home, you've truly entered the pages of Southern Living. This unique floor plan features soaring ceilings, beautiful hardwood floors, a much coveted primary bedroom suite on the main level that has an amazing bathroom plus his and her separate walk-in closets. Home also features a chef's kitchen with stainless appliance, granite counter tops and cozy keeping room with a custom built-in wet bar and double sided fireplace. Both the keeping room and the fireside living room adjoin the sun room which features a wall of windows and overlooks the park like backyard. Upstairs features two secondary bedrooms and bath while the terrace level boasts of a family room, game room, bedroom and bath plus wonderful storage. When you enter the backyard you leave today's hectic pace for the serenity of having your own waterfall that flows into a heated in ground gunite spa. In addition, a beautifully landscaped private patio area for you to enjoy your morning coffee or afternoon glass of wine. All of this plus only minutes from Chastain Park, restaurants and shopping in Sandy Springs, Buckhead and Town Brookhaven.
Zillow last checked: 8 hours ago
Listing updated: December 11, 2023 at 01:08pm
Listing Provided by:
Sara Knochel,
Harry Norman Realtors
Bought with:
Evia Golde, 389832
Atlanta Fine Homes Sotheby's International
Source: FMLS GA,MLS#: 7257001
Facts & features
Interior
Bedrooms & bathrooms
- Bedrooms: 4
- Bathrooms: 4
- Full bathrooms: 3
- 1/2 bathrooms: 1
- Main level bathrooms: 1
- Main level bedrooms: 1
Primary bedroom
- Features: Master on Main
- Level: Master on Main
Bedroom
- Features: Master on Main
Primary bathroom
- Features: Double Vanity, Separate Tub/Shower, Whirlpool Tub
Dining room
- Features: Seats 12+, Separate Dining Room
Kitchen
- Features: Breakfast Bar, Cabinets Stain, Eat-in Kitchen, Keeping Room, Pantry, Stone Counters, View to Family Room
Heating
- Central, Forced Air, Natural Gas, Zoned
Cooling
- Attic Fan, Ceiling Fan(s), Central Air, Electric, Zoned
Appliances
- Included: Dishwasher, Disposal, Dryer, Gas Oven, Gas Range, Gas Water Heater, Microwave, Range Hood, Refrigerator, Self Cleaning Oven, Washer
- Laundry: Laundry Room, Main Level
Features
- Bookcases, Cathedral Ceiling(s), Double Vanity, Entrance Foyer 2 Story, High Ceilings 9 ft Main, His and Hers Closets, Walk-In Closet(s), Wet Bar
- Flooring: Carpet, Ceramic Tile, Hardwood
- Windows: Double Pane Windows, Insulated Windows
- Basement: Daylight,Finished,Finished Bath,Full,Interior Entry
- Number of fireplaces: 1
- Fireplace features: Double Sided, Living Room, Masonry
- Common walls with other units/homes: No Common Walls
Interior area
- Total structure area: 3,304
- Total interior livable area: 3,304 sqft
- Finished area above ground: 3,304
- Finished area below ground: 0
Property
Parking
- Total spaces: 2
- Parking features: Garage, Garage Faces Front, Kitchen Level
- Garage spaces: 2
Accessibility
- Accessibility features: None
Features
- Levels: One and One Half
- Stories: 1
- Patio & porch: Patio
- Exterior features: Private Yard, Rain Gutters
- Has private pool: Yes
- Pool features: Above Ground, Private
- Has spa: Yes
- Spa features: Bath, Private
- Fencing: Fenced,Wood
- Has view: Yes
- View description: Pool
- Waterfront features: None
- Body of water: None
Lot
- Size: 7,492 sqft
- Features: Corner Lot, Landscaped, Private, Wooded
Details
- Additional structures: None
- Parcel number: 17 006800090012
- Other equipment: Irrigation Equipment
- Horse amenities: None
Construction
Type & style
- Home type: SingleFamily
- Architectural style: Traditional
- Property subtype: Single Family Residence, Residential
Materials
- Brick 3 Sides, Fiber Cement
- Foundation: Concrete Perimeter
- Roof: Shingle
Condition
- Resale
- New construction: No
- Year built: 1992
Utilities & green energy
- Electric: Other
- Sewer: Public Sewer
- Water: Public
- Utilities for property: Cable Available, Electricity Available, Natural Gas Available, Phone Available, Underground Utilities, Water Available
Green energy
- Energy efficient items: Appliances
- Energy generation: None
Community & neighborhood
Security
- Security features: Carbon Monoxide Detector(s), Fire Alarm, Security Lights, Security Service, Smoke Detector(s)
Community
- Community features: None
Location
- Region: Sandy Springs
- Subdivision: Ledgemont
HOA & financial
HOA
- Has HOA: No
- Services included: Insurance, Maintenance Grounds
- Association phone: 706-540-1950
Other
Other facts
- Ownership: Fee Simple
- Road surface type: Asphalt, Paved
Price history
| Date | Event | Price |
|---|---|---|
| 12/8/2023 | Sold | $750,000-3.2%$227/sqft |
Source: | ||
| 10/31/2023 | Pending sale | $775,000$235/sqft |
Source: | ||
| 9/30/2023 | Price change | $775,000-3%$235/sqft |
Source: | ||
| 8/23/2023 | Price change | $799,000-6%$242/sqft |
Source: | ||
| 8/4/2023 | Listed for sale | $850,000$257/sqft |
Source: | ||
Public tax history
| Year | Property taxes | Tax assessment |
|---|---|---|
| 2024 | $9,117 +95.9% | $295,520 +4.9% |
| 2023 | $4,653 -7.9% | $281,720 +29.3% |
| 2022 | $5,053 +0.3% | $217,840 -17.4% |
Find assessor info on the county website
Neighborhood: High Point
Nearby schools
GreatSchools rating
- 5/10High Point Elementary SchoolGrades: PK-5Distance: 0.2 mi
- 7/10Ridgeview Charter SchoolGrades: 6-8Distance: 0.8 mi
- 8/10Riverwood International Charter SchoolGrades: 9-12Distance: 2.8 mi
Schools provided by the listing agent
- Elementary: High Point
- Middle: Ridgeview Charter
- High: Riverwood International Charter
Source: FMLS GA. This data may not be complete. We recommend contacting the local school district to confirm school assignments for this home.
Get a cash offer in 3 minutes
Find out how much your home could sell for in as little as 3 minutes with a no-obligation cash offer.
Estimated market value
$856,900
Get a cash offer in 3 minutes
Find out how much your home could sell for in as little as 3 minutes with a no-obligation cash offer.
Estimated market value
$856,900

