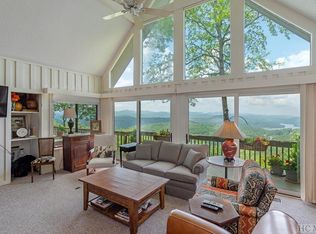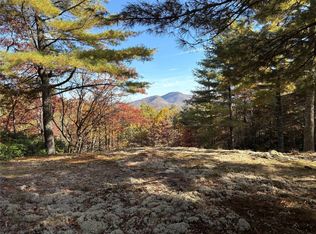Rustic sophistication in this high elevation, close to town home on almost four "mountain flat" acres. Custom home was designed to take in the magnificent long range views from both sides of the house- Lake Glenville in one direction, the mountains flanking the town of Cashiers in the other. When built, a combination of new construction and antique logs created a warm and inviting home with reclaimed pine floors, two fireplaces, vaulted ceilings and multiple outdoor spaces to enjoy the lovely views. Large master suite has double bathrooms and two large closets. This property lends itself to prospects who want a view, but a yard, too. Wonderful yard for gardeners, kids and dogs has interesting stone retaining walls, steps and dry creek beds for proper drainage.
This property is off market, which means it's not currently listed for sale or rent on Zillow. This may be different from what's available on other websites or public sources.

