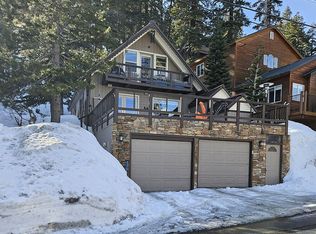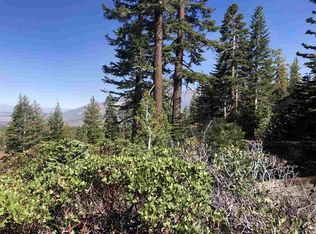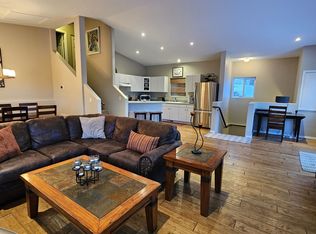Sold for $1,025,000
$1,025,000
335 John Muir Rd, Mammoth Lakes, CA 93546
3beds
1,688sqft
Single Family Residence
Built in 1964
5,227.2 Square Feet Lot
$1,053,900 Zestimate®
$607/sqft
$5,851 Estimated rent
Home value
$1,053,900
Estimated sales range
Not available
$5,851/mo
Zestimate® history
Loading...
Owner options
Explore your selling options
What's special
Located in the Timber Ridge Estates neighborhood just above Canyon Lodge, this beautiful 3BD+Den, 3BA mountain home features a tranquil setting amongst towering pines, w/ direct ski-in/ski-out access only a half block up the street, generous outdoor living spaces, an attached 2 car garage and quality upgrades throughout. The 1688sf of living space offers a blend of mountain & rustic charm, anchored by modern amenities and features you’ll truly appreciate. Recent upgrades in 2025 include a new 50-year metal roof, a brand new energy-efficient hydronic forced-air heating system, a newly installed electric panel, upgraded seismic retrofitting under the entire home, a new propane water heater and more. Plus, all windows and sliders now throughout are all dual pane vinyl windows. Sit back and unwind in the living room on those chilly winter nights and watch the stars pass by as you relax alongside the cozy & efficient pellet stove. The updated kitchen is light and bright, offers lots of storage, utility and has plenty of counter space w/ a butcher block island for those big gatherings. Just off the living & dining room is the guest bedroom and a nicely appointed guest bathroom. Upstairs you'll find the dual en-suite bedrooms, both with their own gas log fireplaces, upgraded attached bathrooms, vaulted wood ceilings and private balconies to take in the gorgeous mountain views. The den/office/flex space upstairs adds utility and is great for extra sleeping capacity, an office, media room or even a 4th bedroom. Large outdoor Trex decks have all new custom railings and posts and is perfect for enjoying a summer BBQ, morning coffee while taking in the views, or just watching the sunset colors fade. This home is an ideal getaway and a turnkey mountain retreat with super convenient access to world-class skiing, mountain biking and hiking trails. Sold turnkey and fully furnished, this home is ready for you to make it your own! Contact agent for more info or to arrange a showing.
Zillow last checked: 8 hours ago
Listing updated: February 11, 2026 at 07:49am
Listed by:
Jeff Warwick 760-914-3000,
Mammoth 1 Real Estate
Source: MLBOR,MLS#: 250375 Originating MLS: Mammoth Lakes Board of REALTORS
Originating MLS: Mammoth Lakes Board of REALTORS
Facts & features
Interior
Bedrooms & bathrooms
- Bedrooms: 3
- Bathrooms: 3
- Full bathrooms: 3
Primary bedroom
- Description: Ensuite w Gas Fireplace
Bedroom 2
- Description: Ensuite w Private Balcony
Bedroom 3
- Description: New Slider out to Patio
Den
- Description: Office, Media, Flex Room
Dining room
- Description: Open to Living Room
Entry foyer
- Description: New Insulated Storm Door
Kitchen
- Description: Custom Cabinets, Finishes
Laundry
- Description: In Den/Office/Flex Room
Living room
- Description: New Sliders out to Decks
Heating
- Forced Air, Hot Water, Propane, Pellet Stove
Appliances
- Included: Dryer, Dishwasher, Electric Oven, Electric Range, Disposal, Microwave, Refrigerator, Washer, Electric Water Heater
- Laundry: Upper Level
Features
- New Paint, Vaulted Ceiling(s), Window Treatments
- Flooring: Carpet, Hardwood, Stone
- Windows: Clad, Double Pane Windows, Storm Window(s), Vinyl, Window Coverings
- Basement: None
- Has fireplace: Yes
- Fireplace features: EPA Qualified Fireplace, Free Standing, Gas Log, Living Room, Primary Bedroom, Multiple, Pellet Stove
- Furnished: Yes
Interior area
- Total structure area: 1,688
- Total interior livable area: 1,688 sqft
Property
Parking
- Total spaces: 2
- Parking features: Attached, Garage, Storage
- Attached garage spaces: 2
Features
- Levels: Three Or More
- Stories: 3
- Patio & porch: Covered, Deck, Open, Patio
Lot
- Size: 5,227 sqft
Details
- Parcel number: 031053010000
Construction
Type & style
- Home type: SingleFamily
- Property subtype: Single Family Residence
Materials
- Roof: Metal
Condition
- Year built: 1964
Utilities & green energy
- Sewer: Public Sewer
- Utilities for property: Natural Gas Connected, Propane
Community & neighborhood
Location
- Region: Mammoth Lakes
- Subdivision: Timber Ridge Estates II
HOA & financial
HOA
- Has HOA: Yes
- Amenities included: Other, See Remarks
Other
Other facts
- Listing agreement: Exclusive Right To Sell
Price history
| Date | Event | Price |
|---|---|---|
| 6/20/2025 | Sold | $1,025,000+3%$607/sqft |
Source: | ||
| 6/7/2025 | Contingent | $995,000$589/sqft |
Source: | ||
| 5/31/2025 | Listed for sale | $995,000+1.6%$589/sqft |
Source: | ||
| 8/19/2024 | Listing removed | -- |
Source: | ||
| 8/3/2024 | Contingent | $979,000$580/sqft |
Source: | ||
Public tax history
| Year | Property taxes | Tax assessment |
|---|---|---|
| 2025 | $6,216 +5.2% | $530,732 +2% |
| 2024 | $5,911 +2.5% | $520,327 +2% |
| 2023 | $5,767 -1.3% | $510,126 +2% |
Find assessor info on the county website
Neighborhood: 93546
Nearby schools
GreatSchools rating
- 5/10Mammoth Elementary SchoolGrades: K-5Distance: 2.2 mi
- 5/10Mammoth Middle SchoolGrades: 6-8Distance: 2 mi
- 8/10Mammoth High SchoolGrades: 9-12Distance: 1.9 mi
Get pre-qualified for a loan
At Zillow Home Loans, we can pre-qualify you in as little as 5 minutes with no impact to your credit score.An equal housing lender. NMLS #10287.


