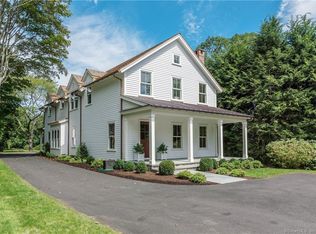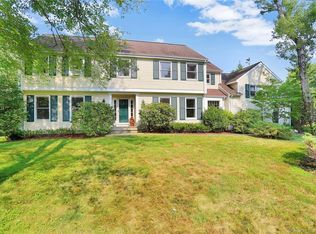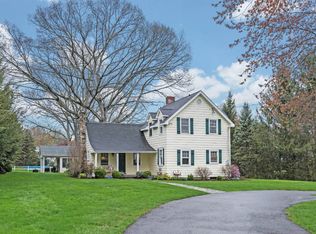Superior quality and energy efficient 4100SF newer farmhouse designed by Jim Schettino with an open concept floor plan. Three fully finished floors with gleaming hardwood floors, gorgeous eat-in-kitchen with top of the line appliances, luxurious baths, 2 fireplaces, fabulous mudroom with built-ins, wood roof with copper leaders and gutters, and charming covered porch with bluestone floor. High end finishes and great details found in very expensive new construction. Lovely flat acre with deep play yard in a convenient westside location. Fun,chic and very charming. Also listed For Sale $1,495,000. MLS 170265414. Additional 1,162 SF finished lower level.
This property is off market, which means it's not currently listed for sale or rent on Zillow. This may be different from what's available on other websites or public sources.


