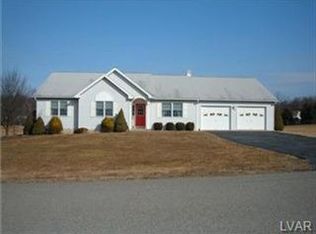Sold for $625,000
$625,000
335 Jacktown Rd, Bangor, PA 18013
5beds
4,651sqft
Single Family Residence
Built in 1992
1.52 Acres Lot
$689,500 Zestimate®
$134/sqft
$3,999 Estimated rent
Home value
$689,500
$655,000 - $731,000
$3,999/mo
Zestimate® history
Loading...
Owner options
Explore your selling options
What's special
UNIQUE COLONIAL - ONE OF A KIND!! The moment you arrive you will be greeted by beautiful mature landscaping and wood rail fencing. Meander down the macadam driveway and you know you have found a special place. Follow the pavers to your front door and fall in love with this amazing home. OLD-WORLD COUNTRY CHARM AND CHARACTER THROUGHOUT!! Featuring a wraparound porch, in-ground pool, hot tub with pergola, koi pond, security system, and more. Relax in your 2 suites, clawfoot tub, spacious great room with stone fireplace, woodstove, custom built-ins and custom lighting. Entertain guests in the formal dining and living room with double sided fireplace. A large screened-in porch overlooks the pool. The kitchen features modern conveniences, dining area, and fireplace. Two laundry areas, extended family quarters, central air and zoned heating, and workshop. 4 car garages and huge pole barn for plenty of space. Great commuter location.
Zillow last checked: 8 hours ago
Listing updated: April 14, 2023 at 11:56am
Listed by:
Terry L. Teel 570-460-3910,
Teel Realty,
David Norwillo 570-460-8553,
Teel Realty
Bought with:
Timothy Getz, AB068936
RE/MAX Real Estate
Source: GLVR,MLS#: 701451 Originating MLS: Lehigh Valley MLS
Originating MLS: Lehigh Valley MLS
Facts & features
Interior
Bedrooms & bathrooms
- Bedrooms: 5
- Bathrooms: 4
- Full bathrooms: 3
- 1/2 bathrooms: 1
Bedroom
- Level: Second
- Dimensions: 16.00 x 12.00
Bedroom
- Level: Second
- Dimensions: 12.00 x 12.00
Bedroom
- Level: Second
- Dimensions: 14.00 x 13.00
Bedroom
- Description: master suite with bath
- Level: Second
- Dimensions: 22.00 x 14.00
Bedroom
- Description: additional master suite
- Level: Third
- Dimensions: 29.00 x 28.00
Primary bathroom
- Level: Third
- Dimensions: 7.00 x 11.00
Primary bathroom
- Level: Second
- Dimensions: 13.00 x 11.00
Den
- Level: First
- Dimensions: 13.00 x 10.00
Dining room
- Level: First
- Dimensions: 19.00 x 13.00
Family room
- Description: with stone wall fireplace/ built-ins
- Level: First
- Dimensions: 24.00 x 25.00
Other
- Level: Second
- Dimensions: 8.00 x 8.00
Half bath
- Level: First
- Dimensions: 5.00 x 8.00
Kitchen
- Level: First
- Dimensions: 27.00 x 13.00
Living room
- Level: First
- Dimensions: 20.00 x 14.00
Recreation
- Level: Lower
- Dimensions: 29.00 x 14.00
Heating
- Forced Air, Fireplace(s), Gas, Zoned
Cooling
- Central Air
Appliances
- Included: Dryer, Dishwasher, Electric Oven, Microwave, Propane Water Heater, Refrigerator, Water Softener Owned, Self Cleaning Oven, Washer
- Laundry: Main Level, Lower Level
Features
- Cathedral Ceiling(s), Dining Area, Separate/Formal Dining Room, Entrance Foyer, Eat-in Kitchen, Family Room Lower Level, Game Room, High Ceilings, Home Office, In-Law Floorplan, Kitchen Island, Family Room Main Level, Vaulted Ceiling(s), Walk-In Closet(s), Window Treatments, Wired for Data
- Flooring: Carpet, Hardwood, Other, Tile
- Windows: Drapes, Screens, Thermal Windows
- Basement: Daylight,Other,Partially Finished,Walk-Out Access
- Has fireplace: Yes
- Fireplace features: Family Room, Living Room, Insert
Interior area
- Total interior livable area: 4,651 sqft
- Finished area above ground: 4,651
- Finished area below ground: 0
Property
Parking
- Total spaces: 6
- Parking features: Built In, Detached, Garage, Off Street, Garage Door Opener
- Garage spaces: 6
Features
- Stories: 3
- Patio & porch: Balcony, Covered, Deck, Enclosed, Patio, Porch, Screened
- Exterior features: Balcony, Deck, Fence, Hot Tub/Spa, Pool, Porch, Patio, Shed
- Has private pool: Yes
- Pool features: In Ground
- Has spa: Yes
- Fencing: Yard Fenced
Lot
- Size: 1.52 Acres
- Features: Flat, Not In Subdivision, Pond on Lot
Details
- Additional structures: Barn(s), Shed(s)
- Parcel number: E1084D30134
- Zoning: A
- Special conditions: None
Construction
Type & style
- Home type: SingleFamily
- Architectural style: Colonial
- Property subtype: Single Family Residence
Materials
- Vinyl Siding
- Roof: Asphalt,Fiberglass
Condition
- Year built: 1992
Utilities & green energy
- Electric: 200+ Amp Service, Circuit Breakers
- Sewer: Septic Tank
- Water: Well
- Utilities for property: Cable Available
Community & neighborhood
Security
- Security features: Prewired, Smoke Detector(s)
Community
- Community features: Sidewalks
Location
- Region: Bangor
- Subdivision: Not in Development
Other
Other facts
- Listing terms: Cash,Conventional
- Ownership type: Fee Simple
- Road surface type: Paved
Price history
| Date | Event | Price |
|---|---|---|
| 4/14/2023 | Sold | $625,000-1.6%$134/sqft |
Source: | ||
| 3/15/2023 | Pending sale | $635,000$137/sqft |
Source: | ||
| 3/14/2023 | Price change | $635,000-5.9%$137/sqft |
Source: | ||
| 12/2/2022 | Price change | $675,000-3.4%$145/sqft |
Source: | ||
| 10/28/2022 | Price change | $699,000-6.7%$150/sqft |
Source: | ||
Public tax history
| Year | Property taxes | Tax assessment |
|---|---|---|
| 2025 | $8,896 | $117,600 |
| 2024 | $8,896 +0.7% | $117,600 |
| 2023 | $8,839 | $117,600 |
Find assessor info on the county website
Neighborhood: 18013
Nearby schools
GreatSchools rating
- NAFive Points Elementary SchoolGrades: K-2Distance: 2.1 mi
- 6/10Bangor Area Middle SchoolGrades: 7-8Distance: 2 mi
- 5/10Bangor Area High SchoolGrades: 9-12Distance: 2.6 mi
Schools provided by the listing agent
- Elementary: 5 points
- Middle: Bangor
- High: Bangor
- District: Bangor
Source: GLVR. This data may not be complete. We recommend contacting the local school district to confirm school assignments for this home.
Get a cash offer in 3 minutes
Find out how much your home could sell for in as little as 3 minutes with a no-obligation cash offer.
Estimated market value$689,500
Get a cash offer in 3 minutes
Find out how much your home could sell for in as little as 3 minutes with a no-obligation cash offer.
Estimated market value
$689,500
