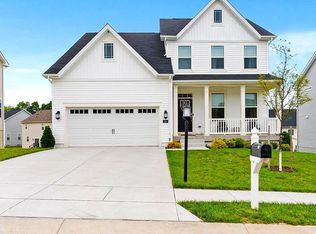$2,500 agent bonus!!! The Williamsburg is an expansive floorplan perfect for each and every person. Walk in to your home from your covered front porch into an expansive flex room. Your great room opens up to your large kitchen and breakfast area. For the chef we have stainless steel appliances with no shortage of cabinetry and counter space. Off of your mud room is your own private study. The owner's suite features double doors leading to your own private oasis with dual walk in closets and a large owner's suite bathroom. There are 3 additional bedrooms, laundry room and a hall bathroom upstairs. Downstairs you have an unfinished basement perfect for storage. November 2022 Delivery! Photos are of a model home and may not include all features shown. Contact New Home Consultant for more details on incentives and availability. Agents must accompany their clients on the first visit.
This property is off market, which means it's not currently listed for sale or rent on Zillow. This may be different from what's available on other websites or public sources.
