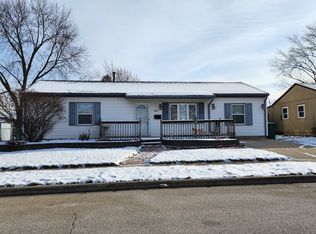Closed
$314,000
335 Hickory Ave, Romeoville, IL 60446
4beds
1,681sqft
Single Family Residence
Built in 1968
-- sqft lot
$337,400 Zestimate®
$187/sqft
$2,812 Estimated rent
Home value
$337,400
$321,000 - $354,000
$2,812/mo
Zestimate® history
Loading...
Owner options
Explore your selling options
What's special
REFRESHED AND REJUVENATED - THIS ONE JUST SPARKLES! BEAUTIFULLY CRAFTED WITH MODERN OPEN CONCEPT RANCH OFFERING 4 BEDROOMS AND 2 FULL BATHS AND ENCLOSED SUNPORCH! STUNNING KITCHEN WITH WHITE CABINETRY, QUARTZ COUNTERS, HIGH END SS APPLIANCES, RECESSED LIGHTING AND AMAZING CENTER ISLAND WITH BARNWOOD DETAIL - NATURAL LIGHT FILLED HUGE GREAT-ROOM AREA - MASTER SUITE WITH PRIVATE FULL BATH WITH KNOCKOUT CUSTOM TILED STEP IN SHOWER & DUAL BOWL SINK! 3 TRUE ADDITIONAL BEDROOMS AND UPGRADED FULL GUEST BATH! SUPER ENCLOSED ALL SEASON SUNROOM AND 2 CAR GARAGE - CONCRETE PATIO AND GREAT PRIVATE YARD TOO! THIS ONE IS SOMETHING TRULY SPECIAL AND NOTHING TO DO BUT MOVE IN AND ENJOY! NEW ROOF, NEW WINDOWS, ETC... COME LIVE THE GOOD LIFE!
Zillow last checked: 8 hours ago
Listing updated: June 09, 2023 at 01:19pm
Listing courtesy of:
Melissa Garcia 630-391-4800,
RE/MAX All Pro - Sugar Grove
Bought with:
Nicole Gagliardo
Compass
Source: MRED as distributed by MLS GRID,MLS#: 11781581
Facts & features
Interior
Bedrooms & bathrooms
- Bedrooms: 4
- Bathrooms: 2
- Full bathrooms: 2
Primary bedroom
- Features: Flooring (Wood Laminate), Window Treatments (Double Pane Windows), Bathroom (Full, Double Sink)
- Level: Main
- Area: 132 Square Feet
- Dimensions: 12X11
Bedroom 2
- Features: Flooring (Carpet), Window Treatments (Double Pane Windows)
- Level: Main
- Area: 90 Square Feet
- Dimensions: 10X9
Bedroom 3
- Features: Flooring (Wood Laminate), Window Treatments (Double Pane Windows)
- Level: Main
- Area: 108 Square Feet
- Dimensions: 12X9
Bedroom 4
- Features: Flooring (Wood Laminate), Window Treatments (Double Pane Windows)
- Level: Main
- Area: 132 Square Feet
- Dimensions: 12X11
Family room
- Features: Flooring (Wood Laminate), Window Treatments (Double Pane Windows)
- Level: Main
- Area: 352 Square Feet
- Dimensions: 22X16
Other
- Features: Flooring (Wood Laminate)
- Level: Main
- Area: 200 Square Feet
- Dimensions: 20X10
Kitchen
- Features: Kitchen (Eating Area-Breakfast Bar, Island, SolidSurfaceCounter, Updated Kitchen), Flooring (Wood Laminate), Window Treatments (Double Pane Windows)
- Level: Main
- Area: 224 Square Feet
- Dimensions: 16X14
Laundry
- Features: Flooring (Ceramic Tile)
- Level: Main
- Area: 48 Square Feet
- Dimensions: 8X6
Heating
- Natural Gas, Forced Air
Cooling
- Central Air
Appliances
- Included: Range, Microwave, Dishwasher, Disposal, Stainless Steel Appliance(s)
- Laundry: Main Level, Gas Dryer Hookup
Features
- 1st Floor Bedroom, 1st Floor Full Bath, Walk-In Closet(s), Replacement Windows
- Flooring: Laminate
- Windows: Replacement Windows
- Basement: Crawl Space
Interior area
- Total structure area: 0
- Total interior livable area: 1,681 sqft
Property
Parking
- Total spaces: 2
- Parking features: Asphalt, On Site, Garage Owned, Detached, Garage
- Garage spaces: 2
Accessibility
- Accessibility features: No Disability Access
Features
- Stories: 1
- Patio & porch: Patio
Lot
- Dimensions: 62.2X107.8X86.5X110
Details
- Parcel number: 1104042070070000
- Special conditions: None
- Other equipment: Ceiling Fan(s)
Construction
Type & style
- Home type: SingleFamily
- Property subtype: Single Family Residence
Materials
- Brick, Cedar
- Foundation: Concrete Perimeter
- Roof: Asphalt
Condition
- New construction: No
- Year built: 1968
- Major remodel year: 2023
Utilities & green energy
- Sewer: Public Sewer
- Water: Public
Community & neighborhood
Security
- Security features: Carbon Monoxide Detector(s)
Community
- Community features: Park, Curbs, Sidewalks, Street Lights, Street Paved
Location
- Region: Romeoville
- Subdivision: Hampton Park
Other
Other facts
- Listing terms: Conventional
- Ownership: Fee Simple
Price history
| Date | Event | Price |
|---|---|---|
| 12/2/2025 | Listing removed | $2,795$2/sqft |
Source: Zillow Rentals Report a problem | ||
| 11/7/2025 | Price change | $2,795-1.9%$2/sqft |
Source: Zillow Rentals Report a problem | ||
| 10/27/2025 | Listed for rent | $2,850$2/sqft |
Source: Zillow Rentals Report a problem | ||
| 6/8/2023 | Sold | $314,000+4.7%$187/sqft |
Source: | ||
| 5/16/2023 | Contingent | $299,900$178/sqft |
Source: | ||
Public tax history
| Year | Property taxes | Tax assessment |
|---|---|---|
| 2023 | $8,168 +25.5% | $83,504 +17.2% |
| 2022 | $6,508 +4.9% | $71,248 +6.4% |
| 2021 | $6,203 +2.9% | $66,956 +3.4% |
Find assessor info on the county website
Neighborhood: Hampton Park
Nearby schools
GreatSchools rating
- 8/10Irene King Elementary SchoolGrades: PK-5Distance: 0.2 mi
- 9/10A Vito Martinez Middle SchoolGrades: 6-8Distance: 0.5 mi
- 8/10Romeoville High SchoolGrades: 9-12Distance: 0.9 mi
Schools provided by the listing agent
- Elementary: Irene King Elementary School
- Middle: A Vito Martinez Middle School
- High: Romeoville High School
- District: 365U
Source: MRED as distributed by MLS GRID. This data may not be complete. We recommend contacting the local school district to confirm school assignments for this home.
Get a cash offer in 3 minutes
Find out how much your home could sell for in as little as 3 minutes with a no-obligation cash offer.
Estimated market value$337,400
Get a cash offer in 3 minutes
Find out how much your home could sell for in as little as 3 minutes with a no-obligation cash offer.
Estimated market value
$337,400
